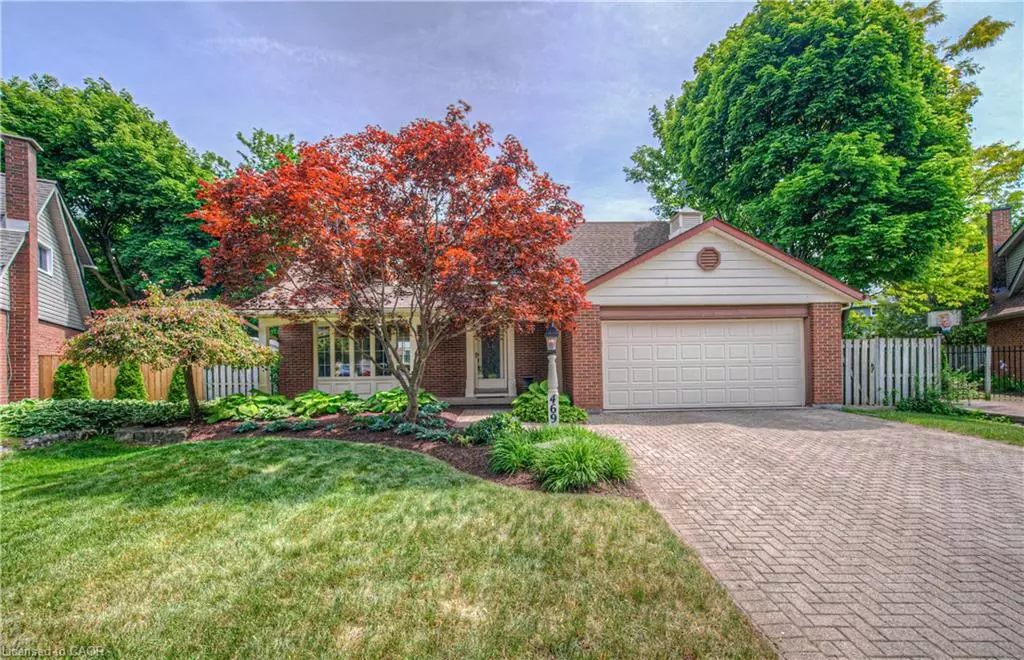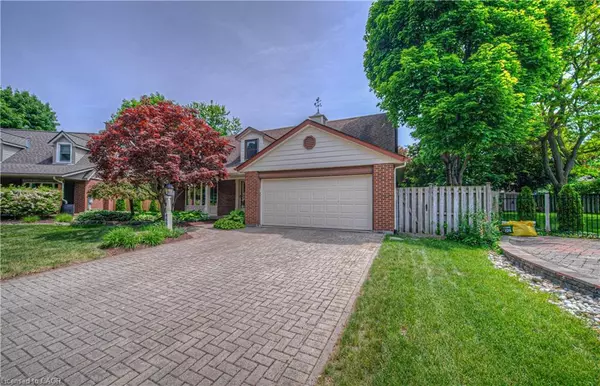$799,900
$799,900
For more information regarding the value of a property, please contact us for a free consultation.
469 Hunterswood Court Waterloo, ON N2K 3E7
2 Beds
3 Baths
1,940 SqFt
Key Details
Sold Price $799,900
Property Type Single Family Home
Sub Type Detached
Listing Status Sold
Purchase Type For Sale
Square Footage 1,940 sqft
Price per Sqft $412
MLS Listing ID 40741518
Sold Date 11/05/25
Style Two Story
Bedrooms 2
Full Baths 2
Half Baths 1
Abv Grd Liv Area 1,940
Year Built 1985
Annual Tax Amount $5,497
Property Sub-Type Detached
Source Cornerstone
Property Description
Welcome to 469 Hunterswood Court, a lovely detached home tucked away on a quiet cul-de-sac in a sought-after Waterloo neighbourhood. This spacious 2-bedroom, 2.5-bathroom property features a bright, open-concept main floor with a functional layout, ideal for both everyday living and entertaining. The living and dining area offers a walkout to a private backyard, perfect for enjoying the outdoors. Upstairs, you'll find two large bedrooms, each with its own full ensuite bathroom, offering privacy and convenience. The upstairs used to be three bedrooms and could be converted back. The unfinished basement provides endless potential for additional living space, whether you're dreaming of a rec room, home gym, or office. Updates include Roof (2016), Most Windows (2019), Central Vac (2024), Owned Hot Water Heater (2023), Owned Water Softener (2017). Complete with a double car garage and close to parks, trails, schools, and all amenities, this home is a fantastic opportunity for anyone looking for comfort, convenience, and room to grow.
Location
Province ON
County Waterloo
Area 1 - Waterloo East
Zoning SR1A
Direction Kingscourt Drive to Redfox Road to Hunterswood Court
Rooms
Basement Full, Unfinished
Bedroom 2 2
Kitchen 1
Interior
Interior Features Central Vacuum, Auto Garage Door Remote(s)
Heating Forced Air, Natural Gas
Cooling Central Air
Fireplaces Number 1
Fireplaces Type Wood Burning
Fireplace Yes
Window Features Window Coverings
Appliance Water Heater Owned, Water Softener, Dishwasher, Dryer, Refrigerator, Stove, Washer
Laundry In Basement, In-Suite
Exterior
Parking Features Attached Garage
Garage Spaces 2.0
Fence Full
Roof Type Asphalt Shing
Lot Frontage 44.29
Lot Depth 126.9
Garage Yes
Building
Lot Description Urban, Park, Place of Worship, Playground Nearby, Public Transit, Rec./Community Centre, Schools, Shopping Nearby, Trails
Faces Kingscourt Drive to Redfox Road to Hunterswood Court
Foundation Poured Concrete
Sewer Sewer (Municipal)
Water Municipal
Architectural Style Two Story
Structure Type Brick Veneer,Vinyl Siding
New Construction No
Others
Senior Community No
Tax ID 222900086
Ownership Freehold/None
Read Less
Want to know what your home might be worth? Contact us for a FREE valuation!

Our team is ready to help you sell your home for the highest possible price ASAP
Copyright 2025 Information Technology Systems Ontario, Inc.






