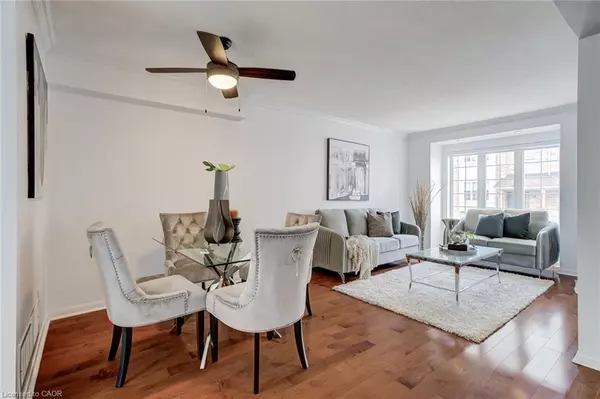$834,900
$834,900
For more information regarding the value of a property, please contact us for a free consultation.
80 Acorn Place #49 Mississauga, ON L4Z 4E1
4 Beds
3 Baths
1,237 SqFt
Key Details
Sold Price $834,900
Property Type Townhouse
Sub Type Row/Townhouse
Listing Status Sold
Purchase Type For Sale
Square Footage 1,237 sqft
Price per Sqft $674
MLS Listing ID 40755201
Sold Date 10/01/25
Style Two Story
Bedrooms 4
Full Baths 2
Half Baths 1
HOA Fees $186/mo
HOA Y/N Yes
Abv Grd Liv Area 1,592
Year Built 2000
Annual Tax Amount $4,538
Property Sub-Type Row/Townhouse
Source Cornerstone
Property Description
Welcome to 49-80 Acorn Place, a stylishly updated 3-bedroom, 3-bathroom condo townhouse ideally situated in the heart of Mississauga. Just minutes from Square One, public transit, and major highways, this turnkey home is perfect for frst-time buyers and investors alike, offering low condo fees and impressive fnishes throughout. Inside, you'll be greeted by gleaming hardwood foors and a bright, open-concept living and dining area, ideal for both everyday living and entertaining. The renovated kitchen features stainless steel appliances, sleek cabinetry, and a cozy breakfast nook for casual meals. Upstairs, you'll fnd three generously sized bedrooms with hardwood fooring and abundant natural light. The primary bedroom is complete with a custom closet organizer, combining style with smart storage. All bathrooms have been thoughtfully updated with modern fxtures and fnishes for a fresh, contemporary feel. The updated staircase, accented with elegant cast iron spindles, leads to a rare
walkout basement, an inviting and fexible space that opens to a private patio surrounded by mature trees. Perfect for a home ofce, guest suite, or recreation room, this bonus level adds both space and versatility. Don't miss the opportunity to own a beautifully renovated home in one of Mississauga's most connected and convenient communities.
Location
Province ON
County Peel
Area Ms - Mississauga
Zoning RM5
Direction Hurontario & Eglinton
Rooms
Basement Partial, Finished
Bedroom 2 3
Kitchen 1
Interior
Interior Features Auto Garage Door Remote(s), Floor Drains
Heating Forced Air, Natural Gas
Cooling Central Air
Fireplace No
Window Features Window Coverings
Appliance Water Heater Owned, Dishwasher, Dryer, Hot Water Tank Owned, Microwave, Range Hood, Refrigerator, Stove, Washer
Laundry In Basement
Exterior
Parking Features Attached Garage, Built-In
Garage Spaces 1.0
Utilities Available Cable Available, Cell Service, Electricity Connected, Garbage/Sanitary Collection, High Speed Internet Avail, Natural Gas Connected, Recycling Pickup
Roof Type Asphalt Shing
Porch Patio
Garage Yes
Building
Lot Description Urban, Highway Access, Hospital, Major Highway, Place of Worship, Quiet Area, Schools
Faces Hurontario & Eglinton
Foundation Poured Concrete
Sewer Sewer (Municipal)
Water Municipal
Architectural Style Two Story
Structure Type Brick
New Construction No
Others
HOA Fee Include Trash,Property Management Fees,Snow Removal
Senior Community No
Tax ID 196330077
Ownership Condominium
Read Less
Want to know what your home might be worth? Contact us for a FREE valuation!

Our team is ready to help you sell your home for the highest possible price ASAP
Copyright 2025 Information Technology Systems Ontario, Inc.






