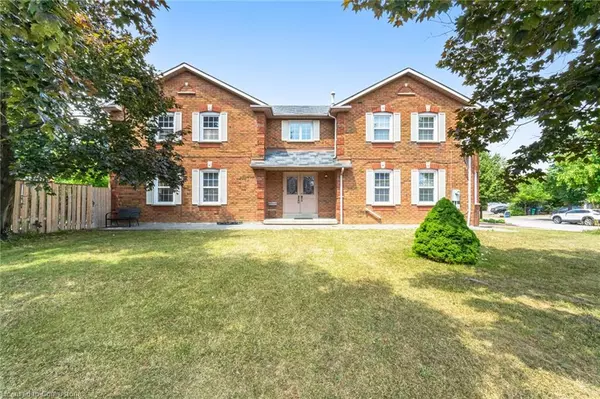$863,900
$863,900
For more information regarding the value of a property, please contact us for a free consultation.
5684 Talaton Trail Mississauga, ON L5R 3N5
6 Beds
4 Baths
2,380 SqFt
Key Details
Sold Price $863,900
Property Type Single Family Home
Sub Type Single Family Residence
Listing Status Sold
Purchase Type For Sale
Square Footage 2,380 sqft
Price per Sqft $362
MLS Listing ID 40758402
Sold Date 09/22/25
Style Two Story
Bedrooms 6
Full Baths 3
Half Baths 1
Abv Grd Liv Area 2,380
Annual Tax Amount $6,275
Property Sub-Type Single Family Residence
Source Cornerstone
Property Description
Welcome To 5684 Talaton Trail - A Rare Gem In The Heart Of Mississauga! This Spacious 4+2Bedroom, 4 Bathroom Corner Lot Linked Semi-Detached Home Offers An Exceptional Layout And Endless Possibilities! Step Into A Bright And Airy Living Room Framed By Newer Vinyl Windows, Flowing Seamlessly Into A Beautifully Renovated Kitchen Featuring Quartz Countertops, High-Gloss Tile Flooring, Modern Cabinetry, And Stainless Steel Appliances. Upstairs, You'll Find 4 Generously Sized Bedrooms Including A Large Primary Bedroom With A Private Ensuite And An Updated Hallway Bath. The Fully Finished Basement With Separate Entrance Offers Incredible Income Or In-Law Potential, Complete With 2 Bedrooms, A Full Bathroom, Laundry Area, And An Eat-In Kitchen. Enjoy The Privacy Of A Fenced-In Backyard -Perfect For Entertaining Or Relaxing. Located Minutes From Schools, Parks, Transit, Highway401/403, And Heartland Town Centre. Don't Miss This Fantastic Opportunity!
Location
Province ON
County Peel
Area Ms - Mississauga
Zoning RM5
Direction Matheson Blvd W & Mavis Rd
Rooms
Basement Separate Entrance, Full, Finished
Bedroom 2 4
Kitchen 2
Interior
Interior Features Other
Heating Forced Air, Natural Gas
Cooling Central Air
Fireplace No
Laundry In-Suite
Exterior
Parking Features Attached Garage
Garage Spaces 1.0
Roof Type Asphalt Shing
Lot Frontage 39.34
Lot Depth 102.62
Garage Yes
Building
Lot Description Urban, Other
Faces Matheson Blvd W & Mavis Rd
Foundation Unknown
Sewer Sewer (Municipal)
Water Municipal-Metered
Architectural Style Two Story
Structure Type Brick Veneer
New Construction No
Others
Senior Community No
Tax ID 135020212
Ownership Freehold/None
Read Less
Want to know what your home might be worth? Contact us for a FREE valuation!

Our team is ready to help you sell your home for the highest possible price ASAP
Copyright 2025 Information Technology Systems Ontario, Inc.






