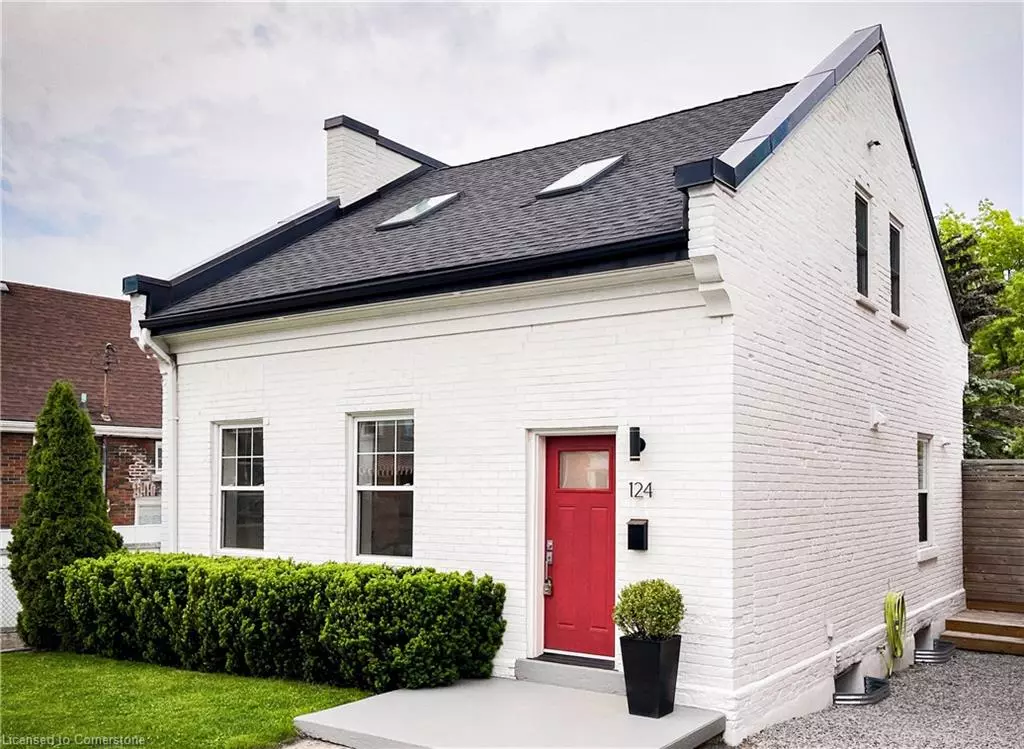$749,000
$749,000
For more information regarding the value of a property, please contact us for a free consultation.
124 Locke Street N Hamilton, ON L8R 3A8
4 Beds
2 Baths
1,548 SqFt
Key Details
Sold Price $749,000
Property Type Single Family Home
Sub Type Detached
Listing Status Sold
Purchase Type For Sale
Square Footage 1,548 sqft
Price per Sqft $483
MLS Listing ID 40741268
Sold Date 09/01/25
Style 1.5 Storey
Bedrooms 4
Full Baths 1
Half Baths 1
Abv Grd Liv Area 1,548
Year Built 1880
Annual Tax Amount $4,157
Property Sub-Type Detached
Source Cornerstone
Property Description
THE ONE YOU'VE BEEN WAITING FOR! Timeless, stylish, and move-in ready, this beautifully updated 3+1 bedroom, 2-bath home in Hamilton's coveted Locke Street neighbourhood offers approximately 1,500 square feet of light-filled living space with an open-concept main floor ideal for entertaining, a bright kitchen with quartz counters and custom storage solutions, three spacious upstairs bedrooms including a primary bedroom with custom built in closets and an elegant updated bath, a fully finished lower level with bonus bedroom and rec space, and a rare 132-foot deep lot with a private fenced backyard, mature trees, detached heated studio, and private parking—all just steps from vibrant shops, cafés, parks, trails, and Hamilton's best cultural destinations.
Location
Province ON
County Hamilton
Area 10 - Hamilton West
Zoning D
Direction Between York & Florence
Rooms
Other Rooms Shed(s), Workshop
Basement Full, Partially Finished
Bedroom 2 3
Kitchen 1
Interior
Interior Features Brick & Beam, Built-In Appliances, Ceiling Fan(s), Upgraded Insulation, Water Meter
Heating Fireplace-Gas, Forced Air, Natural Gas
Cooling Central Air
Fireplaces Number 1
Fireplaces Type Family Room, Gas
Fireplace Yes
Appliance Bar Fridge, Water Heater Owned, Dishwasher, Dryer, Freezer, Hot Water Tank Owned, Refrigerator, Stove, Washer
Laundry In Basement
Exterior
Exterior Feature Landscape Lighting, Landscaped, Lighting, Privacy, Storage Buildings
Fence Full
Roof Type Asphalt Shing
Porch Deck
Lot Frontage 33.0
Lot Depth 132.0
Garage No
Building
Lot Description Urban, Ample Parking, City Lot, Park, Place of Worship, Public Transit
Faces Between York & Florence
Sewer Sewer (Municipal)
Water Municipal
Architectural Style 1.5 Storey
Structure Type Brick
New Construction No
Others
Senior Community No
Tax ID 171460003
Ownership Freehold/None
Read Less
Want to know what your home might be worth? Contact us for a FREE valuation!

Our team is ready to help you sell your home for the highest possible price ASAP
Copyright 2025 Information Technology Systems Ontario, Inc.






