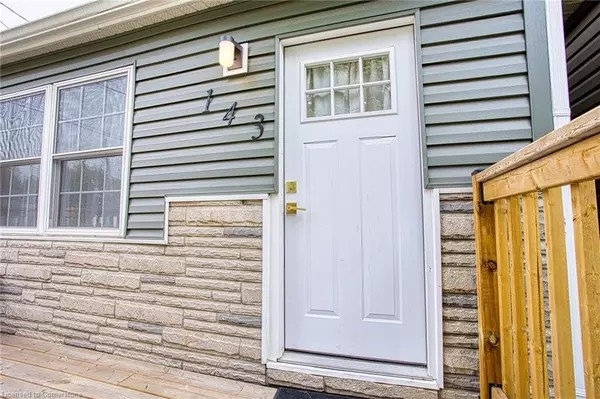$484,990
$484,990
For more information regarding the value of a property, please contact us for a free consultation.
143 Mcanulty Boulevard Hamilton, ON L8H 3H6
3 Beds
2 Baths
646 SqFt
Key Details
Sold Price $484,990
Property Type Single Family Home
Sub Type Detached
Listing Status Sold
Purchase Type For Sale
Square Footage 646 sqft
Price per Sqft $750
MLS Listing ID 40742645
Sold Date 08/21/25
Style Bungalow
Bedrooms 3
Full Baths 2
Abv Grd Liv Area 1,209
Annual Tax Amount $2,082
Property Sub-Type Detached
Source Cornerstone
Property Description
Welcome to 143 McAnulty Blvd, Hamilton — a beautifully updated home that perfectly blends modern comfort with smart functionality. Ideal for first-time buyers, downsizers, or investors, this move-in ready property is packed with upgrades that offer peace of mind and long-term value. Step inside to find a brand new kitchen complete with sleek cabinetry, stylish finishes, and all-new appliances. The updated bathrooms are fresh and modern, while the home benefits from all new PEX plumbing lines and updated ESA-approved electrical, ensuring safety and efficiency throughout. Major mechanical updates include a new backflow valve and sump pump, newer AC unit, and a roof completed approximately 5 years ago. The new concrete driveway offers a clean, durable surface, and there's parking for three vehicles — one in front and two off the rear alleyway. Enjoy summer days on the new back deck, completed with permit and built for relaxation and entertaining. With all the big-ticket items taken care of, 143 McAnulty Blvd offers exceptional value in a convenient Hamilton location.
Location
Province ON
County Hamilton
Area 21 - Hamilton Centre
Zoning D
Direction Kenilworth Avenue North / McAnulty Boulevard
Rooms
Basement Full, Finished
Main Level Bedrooms 2
Kitchen 1
Interior
Heating Forced Air
Cooling Central Air
Fireplace No
Appliance Water Heater, Built-in Microwave, Dryer, Refrigerator, Stove, Washer
Laundry In Basement
Exterior
Roof Type Asphalt Shing
Lot Frontage 24.0
Lot Depth 88.0
Garage No
Building
Lot Description Urban, Hospital, Park, Schools
Faces Kenilworth Avenue North / McAnulty Boulevard
Foundation Concrete Block
Sewer Sewer (Municipal)
Water Municipal
Architectural Style Bungalow
Structure Type Vinyl Siding
New Construction No
Others
Senior Community No
Tax ID 172490159
Ownership Freehold/None
Read Less
Want to know what your home might be worth? Contact us for a FREE valuation!

Our team is ready to help you sell your home for the highest possible price ASAP
Copyright 2025 Information Technology Systems Ontario, Inc.






