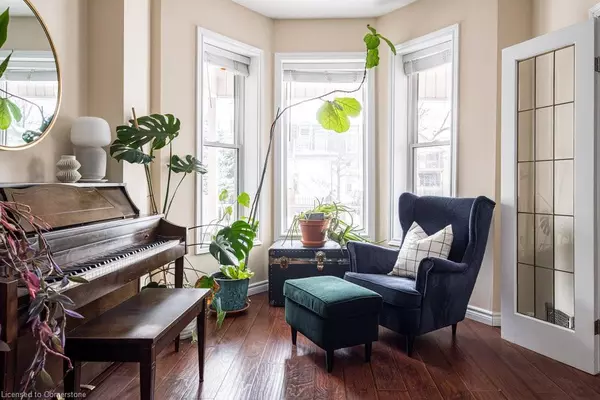$629,900
$629,900
For more information regarding the value of a property, please contact us for a free consultation.
14 Webber Avenue Hamilton, ON L8N 1W3
4 Beds
2 Baths
1,820 SqFt
Key Details
Sold Price $629,900
Property Type Single Family Home
Sub Type Detached
Listing Status Sold
Purchase Type For Sale
Square Footage 1,820 sqft
Price per Sqft $346
MLS Listing ID 40722193
Sold Date 08/21/25
Style 2.5 Storey
Bedrooms 4
Full Baths 2
Abv Grd Liv Area 1,820
Year Built 1907
Annual Tax Amount $4,015
Property Sub-Type Detached
Source Cornerstone
Property Description
Move in ready Stinson home offering 1800 sq. ft. plus finished living space. Open concept main floor with soaring ceilings and fresh neutral decor and engineer hardwood flooring. Kitchen with granite counter, stainless steel appliances, south facing window and walk out to covered porch and fully fenced backyard. 3 bedrooms including a spacious primary and updated 4 pc. bath are found on the second floor. The third floor is a welcome, bright space - perfect for additional bedroom, office or family room. Close to Hunter GO, escarpment trails and park. Resident permit parking on street. A terrific house to call home.
Location
Province ON
County Hamilton
Area 14 - Hamilton Centre
Zoning E
Direction South of Stinson Street, West off East Avenue South
Rooms
Basement Full, Partially Finished
Bedroom 2 3
Bedroom 3 1
Kitchen 1
Interior
Interior Features Water Meter
Heating Forced Air, Natural Gas
Cooling Central Air
Fireplace No
Appliance Water Heater
Laundry In Basement
Exterior
Roof Type Asphalt Shing
Porch Porch
Lot Frontage 22.5
Lot Depth 75.0
Garage No
Building
Lot Description Urban, City Lot, Hospital, Park, Public Transit, Schools
Faces South of Stinson Street, West off East Avenue South
Foundation Concrete Block
Sewer Sanitary
Water Municipal
Architectural Style 2.5 Storey
Structure Type Brick
New Construction No
Others
Senior Community No
Tax ID 171750019
Ownership Freehold/None
Read Less
Want to know what your home might be worth? Contact us for a FREE valuation!

Our team is ready to help you sell your home for the highest possible price ASAP
Copyright 2025 Information Technology Systems Ontario, Inc.






