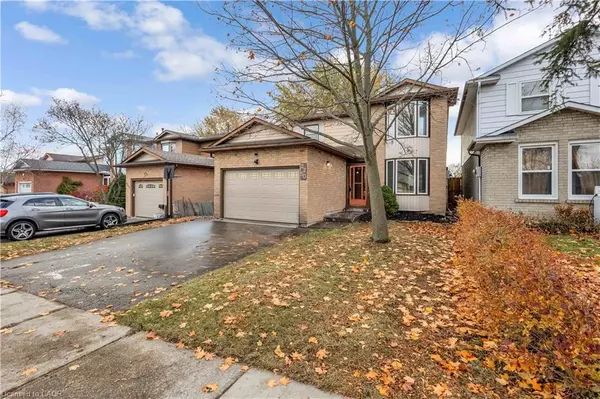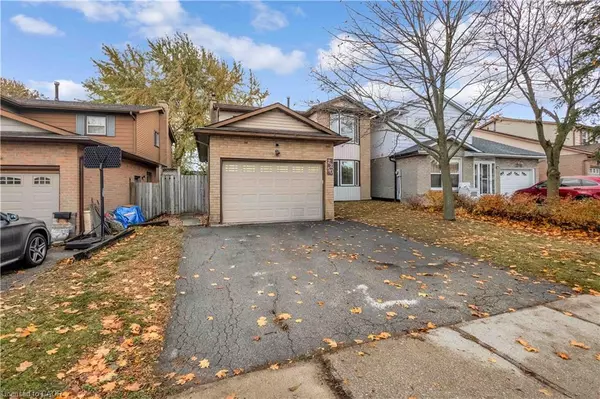
2250 Middlesmoor Crescent Burlington, ON L7P 3X6
3 Beds
2 Baths
1,661 SqFt
UPDATED:
Key Details
Property Type Single Family Home
Sub Type Single Family Residence
Listing Status Active
Purchase Type For Sale
Square Footage 1,661 sqft
Price per Sqft $481
MLS Listing ID 40768366
Style Two Story
Bedrooms 3
Full Baths 1
Half Baths 1
Abv Grd Liv Area 1,661
Annual Tax Amount $4,770
Property Sub-Type Single Family Residence
Source Cornerstone
Property Description
Location
Province ON
County Halton
Area 34 - Burlington
Zoning R4
Direction Cavendish Drive to Sherburne Drive to Middlesmoor Crescent.
Rooms
Basement Full, Partially Finished
Bedroom 2 3
Kitchen 1
Interior
Interior Features Auto Garage Door Remote(s)
Heating Forced Air
Cooling Central Air
Fireplace No
Appliance Water Heater Owned, Dishwasher, Dryer, Gas Stove, Refrigerator, Washer
Laundry Main Level
Exterior
Exterior Feature Landscaped
Parking Features Attached Garage
Garage Spaces 1.0
Roof Type Asphalt Shing
Porch Deck
Lot Frontage 41.0
Lot Depth 120.0
Garage Yes
Building
Lot Description Urban, Highway Access, Major Highway, Park, Playground Nearby, Public Transit, Rec./Community Centre, School Bus Route, Schools, Shopping Nearby
Faces Cavendish Drive to Sherburne Drive to Middlesmoor Crescent.
Sewer Sewer (Municipal)
Water Municipal
Architectural Style Two Story
Structure Type Brick
New Construction No
Others
Senior Community No
Tax ID 071560157
Ownership Freehold/None






