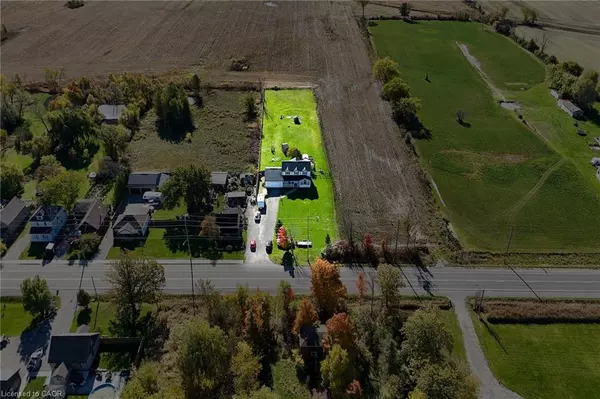
8 Talbot Road Canfield, ON N0A 1C0
4 Beds
3 Baths
2,192 SqFt
UPDATED:
Key Details
Property Type Single Family Home
Sub Type Detached
Listing Status Active
Purchase Type For Sale
Square Footage 2,192 sqft
Price per Sqft $451
MLS Listing ID 40780404
Style Two Story
Bedrooms 4
Full Baths 2
Half Baths 1
Abv Grd Liv Area 2,192
Year Built 2001
Annual Tax Amount $4,813
Lot Size 1.070 Acres
Acres 1.07
Property Sub-Type Detached
Source Cornerstone
Property Description
Location
Province ON
County Haldimand
Area Cayuga
Zoning HA11F3
Direction HIGHWAY 56 TO TALBOT RD (HWY 3)
Rooms
Other Rooms Shed(s)
Basement Full, Unfinished, Sump Pump
Bedroom 2 4
Kitchen 1
Interior
Interior Features Air Exchanger
Heating Forced Air, Natural Gas
Cooling Central Air
Fireplaces Type Gas
Fireplace Yes
Window Features Window Coverings
Appliance Water Purifier, Dishwasher, Dryer, Refrigerator, Stove, Washer
Laundry Main Level
Exterior
Exterior Feature Privacy
Parking Features Attached Garage, Garage Door Opener, Gravel
Garage Spaces 2.0
View Y/N true
View Pasture
Roof Type Metal
Porch Deck, Porch
Lot Frontage 99.84
Lot Depth 472.88
Garage Yes
Building
Lot Description Rural, Rectangular, Quiet Area
Faces HIGHWAY 56 TO TALBOT RD (HWY 3)
Foundation Poured Concrete
Sewer Septic Tank
Water Cistern
Architectural Style Two Story
Structure Type Vinyl Siding
New Construction No
Others
Senior Community No
Tax ID 382370100
Ownership Freehold/None
Virtual Tour https://www.myvisuallistings.com/vtnb/360078






