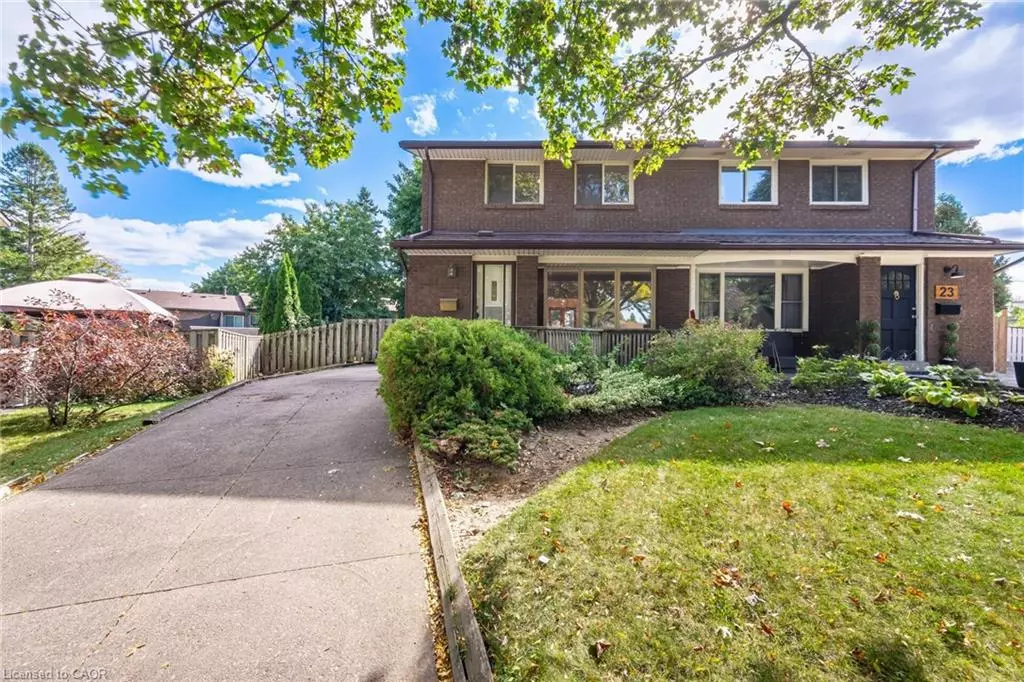
21 Horning Drive Hamilton, ON L9C 6L2
3 Beds
2 Baths
1,379 SqFt
UPDATED:
Key Details
Property Type Single Family Home
Sub Type Single Family Residence
Listing Status Active
Purchase Type For Sale
Square Footage 1,379 sqft
Price per Sqft $493
MLS Listing ID 40778448
Style Two Story
Bedrooms 3
Full Baths 1
Half Baths 1
Abv Grd Liv Area 1,379
Year Built 1975
Annual Tax Amount $4,356
Property Sub-Type Single Family Residence
Source Cornerstone
Property Description
Fessenden neighbourhood — a welcoming community known for its mature trees,
family-friendly streets, and convenient access to amenities. With over 2000sqft of
total living space, this freshly painted home offers bright, inviting rooms and a
layout that's both functional and comfortable. The large driveway provides plenty
of parking, and private backyard with mature trees — just waiting for your personal
touch. Whether you envision a garden retreat, outdoor entertaining area, or play
space, there's room to make it your own. The basement adds versatile living space
and is ready to be customized to suit your lifestyle — ideal for a recreation room,
home office, playroom or gym. Ideally located near schools, parks, shopping, and
major commuter routes, this home blends comfort and convenience in a mature,
established neighbourhood.
Location
Province ON
County Hamilton
Area 16 - Hamilton Mountain
Zoning D/S-225, D/S-1822
Direction Mohawk Rd W/Upper Horning Rd/Horning Dr
Rooms
Basement Full, Unfinished
Bedroom 2 3
Kitchen 1
Interior
Heating Forced Air, Natural Gas
Cooling Central Air
Fireplace No
Appliance Water Heater, Dishwasher, Dryer, Microwave, Range Hood, Refrigerator, Stove, Washer
Laundry In Basement
Exterior
Roof Type Asphalt Shing
Lot Frontage 25.0
Lot Depth 106.67
Garage No
Building
Lot Description Urban, Irregular Lot, Highway Access, Park, Playground Nearby, Public Transit, Rec./Community Centre, School Bus Route, Schools, Trails
Faces Mohawk Rd W/Upper Horning Rd/Horning Dr
Foundation Poured Concrete
Sewer Sewer (Municipal)
Water Municipal
Architectural Style Two Story
Structure Type Brick
New Construction No
Others
Senior Community No
Tax ID 169550033
Ownership Freehold/None
Virtual Tour https://mediatours.ca/property/21-horning-drive-hamilton/






