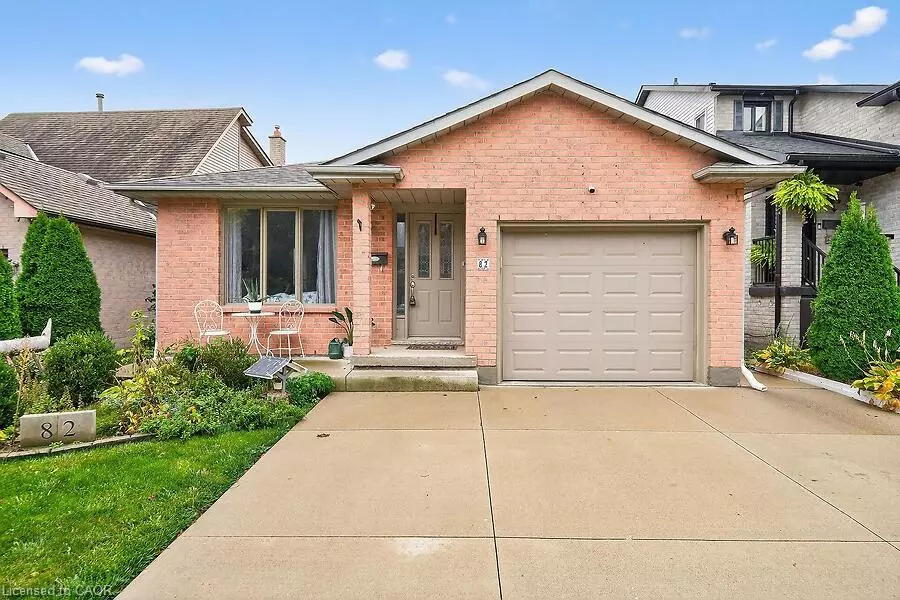
82 Aylmer Crescent Stoney Creek, ON L8J 1K3
4 Beds
2 Baths
1,196 SqFt
UPDATED:
Key Details
Property Type Single Family Home
Sub Type Detached
Listing Status Active
Purchase Type For Sale
Square Footage 1,196 sqft
Price per Sqft $710
MLS Listing ID 40776628
Style Backsplit
Bedrooms 4
Full Baths 2
Abv Grd Liv Area 2,306
Annual Tax Amount $4,709
Property Sub-Type Detached
Source Cornerstone
Property Description
Location
Province ON
County Hamilton
Area 50 - Stoney Creek
Zoning R3
Direction Paramount/Mistywood
Rooms
Basement Full, Finished
Bedroom 2 3
Kitchen 1
Interior
Interior Features Other
Heating Forced Air, Natural Gas
Cooling Central Air
Fireplaces Number 1
Fireplaces Type Electric
Fireplace Yes
Appliance Dryer, Refrigerator, Stove, Washer
Laundry In Basement
Exterior
Parking Features Attached Garage, Concrete
Garage Spaces 1.0
Garage Description 1
Roof Type Asphalt Shing
Lot Frontage 36.12
Lot Depth 100.07
Garage Yes
Building
Lot Description Urban, Ample Parking, Dog Park, Hospital, Park, Place of Worship, Playground Nearby, Quiet Area
Faces Paramount/Mistywood
Sewer Sewer (Municipal)
Water Municipal
Architectural Style Backsplit
Structure Type Aluminum Siding,Brick,Metal/Steel Siding,Vinyl Siding
New Construction No
Others
Senior Community No
Tax ID 170970994
Ownership Freehold/None
Virtual Tour https://www.myvisuallistings.com/vt/359881






