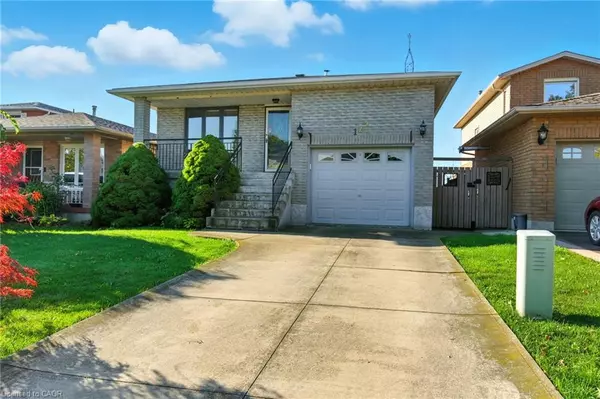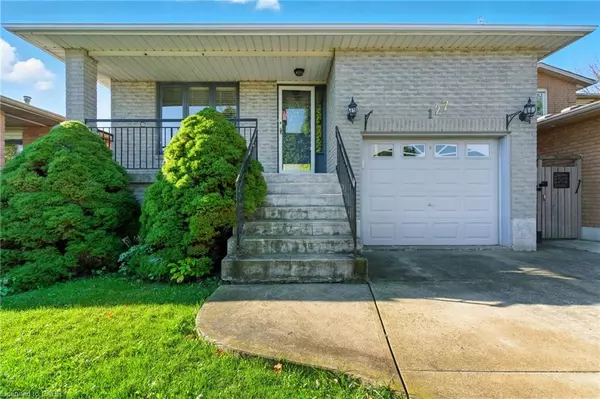
127 Beaverbrook Avenue Hamilton, ON L8W 3T1
3 Beds
2 Baths
1,211 SqFt
UPDATED:
Key Details
Property Type Single Family Home
Sub Type Detached
Listing Status Active
Purchase Type For Sale
Square Footage 1,211 sqft
Price per Sqft $577
MLS Listing ID 40776582
Style Bungalow Raised
Bedrooms 3
Full Baths 2
Abv Grd Liv Area 2,165
Year Built 1994
Annual Tax Amount $4,899
Property Sub-Type Detached
Source Cornerstone
Property Description
Location
Province ON
County Hamilton
Area 26 - Hamilton Mountain
Zoning R-4
Direction From Rymal, South on Grayrocks, West on Broughton, East on Beaverbook. Property is on the North side.
Rooms
Basement Walk-Out Access, Full, Finished
Main Level Bedrooms 3
Kitchen 1
Interior
Heating Forced Air, Natural Gas
Cooling Central Air
Fireplace No
Window Features Window Coverings
Appliance Water Heater, Dishwasher, Dryer, Refrigerator, Stove, Washer
Laundry In Basement
Exterior
Parking Features Attached Garage, Concrete
Garage Spaces 1.0
Roof Type Asphalt Shing
Lot Frontage 33.63
Lot Depth 100.07
Garage Yes
Building
Lot Description Urban, Ample Parking, Cul-De-Sac, Dog Park, Highway Access, Park, Public Transit, Quiet Area, Rec./Community Centre, Regional Mall, Schools
Faces From Rymal, South on Grayrocks, West on Broughton, East on Beaverbook. Property is on the North side.
Foundation Poured Concrete
Sewer Sewer (Municipal)
Water Municipal-Metered
Architectural Style Bungalow Raised
Structure Type Brick Veneer
New Construction No
Others
Senior Community No
Tax ID 175600128
Ownership Freehold/None
Virtual Tour https://listings.northernsprucemedia.com/sites/wenvqpb/unbranded






