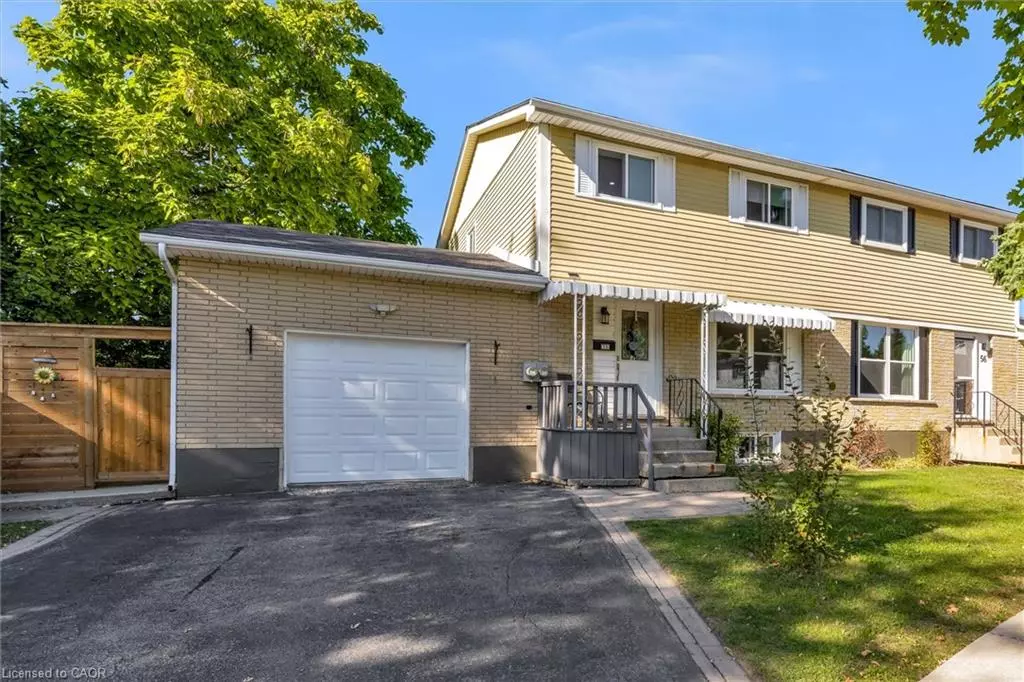
58 Nordale Crescent Stoney Creek, ON L8J 1H1
5 Beds
2 Baths
1,267 SqFt
UPDATED:
Key Details
Property Type Single Family Home
Sub Type Single Family Residence
Listing Status Active
Purchase Type For Sale
Square Footage 1,267 sqft
Price per Sqft $512
MLS Listing ID 40776754
Style Two Story
Bedrooms 5
Full Baths 1
Half Baths 1
Abv Grd Liv Area 1,267
Year Built 1976
Annual Tax Amount $3,589
Property Sub-Type Single Family Residence
Source Cornerstone
Property Description
Location
Province ON
County Hamilton
Area 50 - Stoney Creek
Zoning R1
Direction Gordon Drummond Ave to Nordale Cres
Rooms
Basement Full, Finished
Bedroom 2 4
Kitchen 1
Interior
Interior Features High Speed Internet, Auto Garage Door Remote(s)
Heating Forced Air, Natural Gas
Cooling Central Air
Fireplace No
Appliance Water Heater, Built-in Microwave, Dishwasher, Dryer, Range Hood, Refrigerator, Stove, Washer
Laundry In Basement, Laundry Room
Exterior
Exterior Feature Awning(s)
Parking Features Attached Garage, Garage Door Opener, Asphalt, Concrete
Garage Spaces 1.0
Fence Full
Utilities Available Cable Connected, Cell Service, Electricity Connected, Garbage/Sanitary Collection, Natural Gas Connected, Recycling Pickup, Street Lights, Phone Connected
Roof Type Asphalt Shing
Porch Patio, Porch
Lot Frontage 45.87
Lot Depth 104.64
Garage Yes
Building
Lot Description Urban, Irregular Lot, Cul-De-Sac, Dog Park, Near Golf Course, Highway Access, Hospital, Library, Park, Place of Worship, Playground Nearby, Public Transit, Rec./Community Centre, Schools, Shopping Nearby, Trails
Faces Gordon Drummond Ave to Nordale Cres
Foundation Concrete Block
Sewer Sewer (Municipal)
Water Municipal
Architectural Style Two Story
Structure Type Aluminum Siding,Brick,Metal/Steel Siding
New Construction No
Schools
Elementary Schools Mount Albion, St. James The Apostle
High Schools Saltfleet, Bishop Ryan
Others
Senior Community No
Tax ID 170930525
Ownership Freehold/None
Virtual Tour https://youriguide.com/58_nordale_crescent_hamilton_on/






