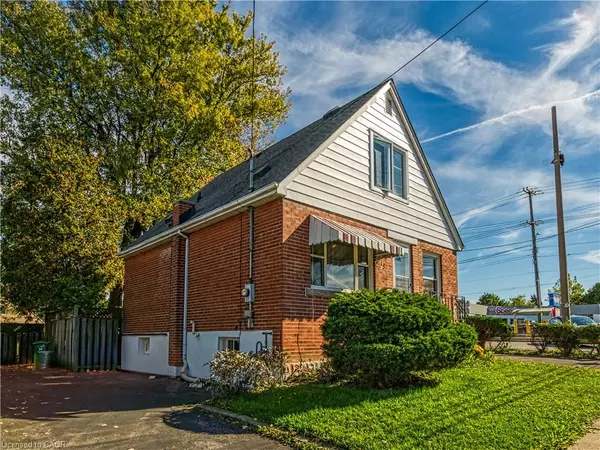
579 Upper Sherman Avenue Hamilton, ON L8V 3L9
3 Beds
2 Baths
1,048 SqFt
UPDATED:
Key Details
Property Type Single Family Home
Sub Type Detached
Listing Status Active
Purchase Type For Sale
Square Footage 1,048 sqft
Price per Sqft $548
MLS Listing ID 40775000
Style 1.5 Storey
Bedrooms 3
Full Baths 1
Half Baths 1
Abv Grd Liv Area 1,048
Year Built 1950
Annual Tax Amount $3,667
Property Sub-Type Detached
Source Cornerstone
Property Description
Location
Province ON
County Hamilton
Area 17 - Hamilton Mountain
Zoning C, C2
Direction SOUTH ON UPPER SHERMAN, LAST HOME ON LEFT BEFORE FENNELL
Rooms
Basement Full, Partially Finished
Bedroom 2 2
Kitchen 1
Interior
Heating Forced Air
Cooling Central Air
Fireplaces Type Wood Burning Stove
Fireplace Yes
Window Features Window Coverings
Appliance Water Heater Owned, Dishwasher, Dryer, Stove, Washer
Laundry In Basement
Exterior
Parking Features Asphalt
Roof Type Asphalt Shing
Porch Deck
Lot Frontage 40.25
Lot Depth 103.47
Garage No
Building
Lot Description Urban, Rectangular, Hospital, Major Highway, Park, Place of Worship, Public Transit, Rec./Community Centre, Schools, Shopping Nearby
Faces SOUTH ON UPPER SHERMAN, LAST HOME ON LEFT BEFORE FENNELL
Foundation Concrete Block
Sewer Sewer (Municipal)
Water Municipal
Architectural Style 1.5 Storey
Structure Type Brick Veneer,Metal/Steel Siding
New Construction No
Schools
Elementary Schools George L. Armstrong/Blessed Sacrament
High Schools Sherwood/St. Jean De Brebeuf
Others
Senior Community No
Tax ID 170600001
Ownership Freehold/None
Virtual Tour https://www.myvisuallistings.com/vtnb/359773






