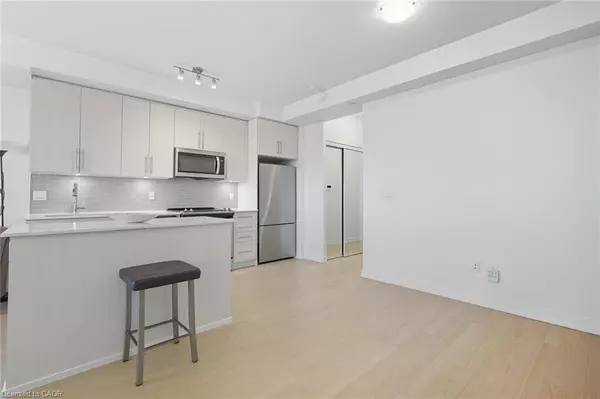
4655 Glen Erin Drive #1501 Mississauga, ON L5M 0Z1
1 Bed
1 Bath
650 SqFt
UPDATED:
Key Details
Property Type Single Family Home, Condo
Sub Type Condo/Apt Unit
Listing Status Active
Purchase Type For Rent
Square Footage 650 sqft
MLS Listing ID 40775429
Style 1 Storey/Apt
Bedrooms 1
Full Baths 1
HOA Y/N Yes
Abv Grd Liv Area 650
Year Built 2019
Property Sub-Type Condo/Apt Unit
Source Cornerstone
Property Description
Location
Province ON
County Peel
Area Ms - Mississauga
Zoning RM7D5
Direction EGLINTON TO GLEN ERIN
Rooms
Basement None
Main Level Bedrooms 1
Kitchen 1
Interior
Interior Features None
Heating Forced Air, Natural Gas
Cooling Central Air
Fireplace No
Window Features Window Coverings
Appliance Dishwasher, Dryer, Refrigerator, Stove, Washer
Laundry In-Suite
Exterior
Parking Features Garage Door Opener
Garage Spaces 2.0
Roof Type Flat
Porch Open
Garage Yes
Building
Lot Description Ample Parking, Highway Access, Public Transit, Shopping Nearby
Faces EGLINTON TO GLEN ERIN
Foundation Poured Concrete
Sewer Sewer (Municipal)
Water Municipal
Architectural Style 1 Storey/Apt
Structure Type Other
New Construction No
Others
HOA Fee Include Insurance,Building Maintenance,Heat,Parking,Water
Senior Community No
Tax ID 200550132
Ownership Condominium






