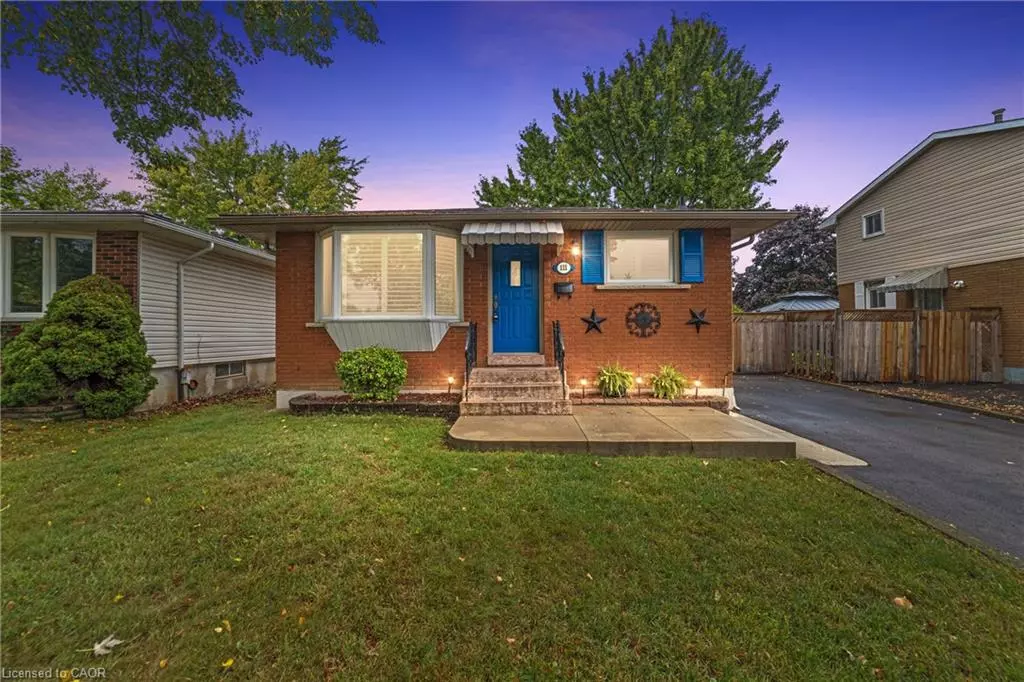
111 Boston Crescent Hamilton, ON L8T 4N1
4 Beds
2 Baths
1,037 SqFt
UPDATED:
Key Details
Property Type Single Family Home
Sub Type Detached
Listing Status Active
Purchase Type For Sale
Square Footage 1,037 sqft
Price per Sqft $612
MLS Listing ID 40773442
Style Bungalow
Bedrooms 4
Full Baths 1
Half Baths 1
Abv Grd Liv Area 1,637
Year Built 1973
Annual Tax Amount $4,386
Property Sub-Type Detached
Source Cornerstone
Property Description
Location
Province ON
County Hamilton
Area 26 - Hamilton Mountain
Zoning C
Direction Go South on Upper Ottawa, Turn R on Bowden St. Turn R on Birchcliffe Cres, Turn L on Boston Crescent.
Rooms
Other Rooms Shed(s)
Basement Full, Partially Finished
Main Level Bedrooms 3
Kitchen 1
Interior
Interior Features High Speed Internet, Ceiling Fan(s), In-law Capability
Heating Forced Air, Natural Gas
Cooling Central Air
Fireplaces Type Insert, Gas, Recreation Room
Fireplace Yes
Appliance Dishwasher, Dryer, Gas Stove, Microwave, Refrigerator, Washer
Laundry In Basement
Exterior
Parking Features Exclusive, Paver Block
Utilities Available Cable Connected, Electricity Connected, Garbage/Sanitary Collection, Natural Gas Connected, Phone Connected
Roof Type Asphalt Shing
Lot Frontage 45.0
Lot Depth 100.0
Garage No
Building
Lot Description Urban, Rectangular, Major Highway, Park, Place of Worship, Quiet Area, Rec./Community Centre, Schools, Shopping Nearby
Faces Go South on Upper Ottawa, Turn R on Bowden St. Turn R on Birchcliffe Cres, Turn L on Boston Crescent.
Foundation Poured Concrete
Sewer Sewer (Municipal)
Water Municipal
Architectural Style Bungalow
Structure Type Brick Veneer,Concrete,Vinyl Siding
New Construction No
Schools
Elementary Schools Lisgar
Others
Senior Community No
Tax ID 169850896
Ownership Freehold/None
Virtual Tour https://view.spiro.media/order/5db11033-ca07-4d58-2ae8-08ddf68a5122






