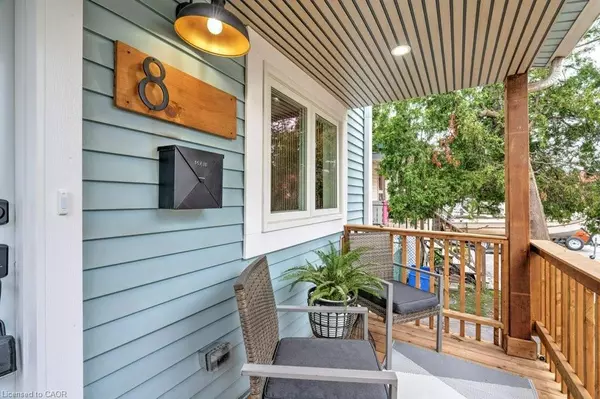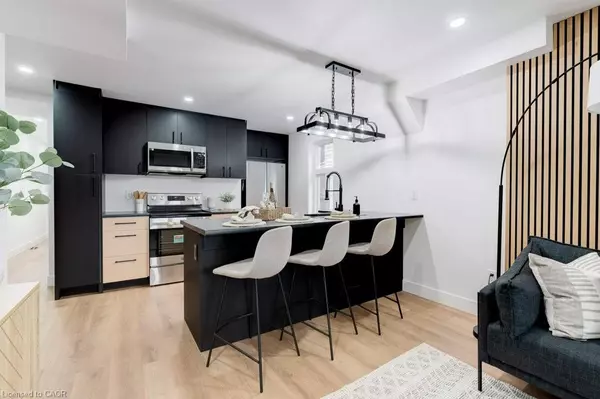
8 Whitfield Avenue Hamilton, ON L8L 4B4
3 Beds
2 Baths
1,075 SqFt
UPDATED:
Key Details
Property Type Single Family Home
Sub Type Detached
Listing Status Active
Purchase Type For Sale
Square Footage 1,075 sqft
Price per Sqft $451
MLS Listing ID 40773662
Style 1.5 Storey
Bedrooms 3
Full Baths 2
Abv Grd Liv Area 1,075
Annual Tax Amount $2,380
Property Sub-Type Detached
Source Cornerstone
Property Description
Perfect for first-time buyers, downsizers, or investors. This property offers both comfort and convenience with easy access to transit, shopping, schools, and parks.
Location
Province ON
County Hamilton
Area 21 - Hamilton Centre
Zoning R
Direction Gage to Whitfield Avenue
Rooms
Basement Full, Unfinished
Main Level Bedrooms 1
Bedroom 2 2
Kitchen 1
Interior
Interior Features None
Heating Forced Air, Natural Gas
Cooling Central Air
Fireplace No
Appliance Built-in Microwave, Dishwasher, Dryer, Refrigerator, Stove, Washer
Exterior
Parking Features Detached Garage, Asphalt
Garage Spaces 1.0
Roof Type Asphalt Shing
Lot Frontage 25.0
Lot Depth 100.0
Garage Yes
Building
Lot Description Urban, Rectangular, Beach, Hospital, Library, Park, Place of Worship, Public Transit, Schools
Faces Gage to Whitfield Avenue
Foundation Concrete Block
Sewer Sewer (Municipal)
Water Municipal
Architectural Style 1.5 Storey
Structure Type Vinyl Siding
New Construction No
Others
Senior Community No
Tax ID 172180117
Ownership Freehold/None
Virtual Tour https://iguidephotos.com/qf1uh_8_whitfield_ave_hamilton_on/






