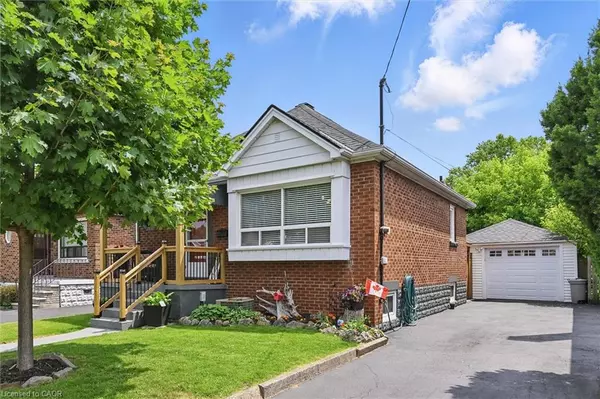
105 Weir Street S Hamilton, ON L8K 3A8
3 Beds
2 Baths
712 SqFt
Open House
Sun Sep 28, 2:00pm - 4:00pm
UPDATED:
Key Details
Property Type Single Family Home
Sub Type Detached
Listing Status Active
Purchase Type For Sale
Square Footage 712 sqft
Price per Sqft $1,009
MLS Listing ID 40771125
Style Bungalow
Bedrooms 3
Full Baths 2
Abv Grd Liv Area 1,334
Year Built 1945
Annual Tax Amount $3,616
Property Sub-Type Detached
Source Cornerstone
Property Description
Downstairs, a fully finished and soundproofed 1-bedroom suite with a private entrance provides flexibility for multi-generational living, in-law accommodation, or potential rental income. Recent upgrades include a new electrical system, furnace, and updated roof—bringing peace of mind and long-term efficiency.
The exterior offers just as much functionality, with a 3-car private driveway and an oversized detached garage—perfect for parking, extra storage, or use as a hobbyist's workshop.
Whether you're investing for the future, downsizing into equity, or purchasing your first home with built-in mortgage support, this property checks every box. With 3 bedrooms, 2 bathrooms, 2 full kitchens, and thoughtful upgrades throughout, this fully detached home is located just steps from parks, schools, shopping, and quick highway access via the 403.
Whether you're house hacking, hosting, or holding for the long term, this home delivers stable value, modern comfort, and future upside—all within a peaceful pocket just beyond the GTA hustle.
Location
Province ON
County Hamilton
Area 24 - Hamilton East
Zoning C
Direction Left on Normandy right on Weir St south
Rooms
Basement Separate Entrance, Walk-Up Access, Full, Finished
Main Level Bedrooms 2
Kitchen 2
Interior
Interior Features In-law Capability, In-Law Floorplan
Heating Natural Gas
Cooling Central Air
Fireplace No
Appliance Dishwasher, Dryer, Refrigerator, Stove, Washer
Laundry In Area
Exterior
Exterior Feature Landscaped, Private Entrance
Parking Features Detached Garage
Garage Spaces 1.0
Roof Type Asphalt Shing
Porch Deck
Lot Frontage 39.0
Lot Depth 89.75
Garage Yes
Building
Lot Description Urban, Rectangular, Cul-De-Sac, Highway Access, Hospital, Library, Park, Place of Worship, Playground Nearby, Public Transit, Schools, Shopping Nearby
Faces Left on Normandy right on Weir St south
Foundation Concrete Block
Sewer Sewer (Municipal)
Water Municipal
Architectural Style Bungalow
Structure Type Brick,Block
New Construction No
Others
Senior Community No
Tax ID 172710344
Ownership Freehold/None






