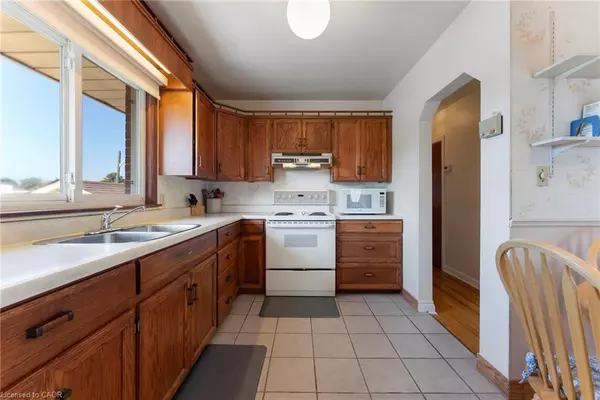
136 Warren Avenue Hamilton, ON L9A 3E1
4 Beds
1 Bath
950 SqFt
UPDATED:
Key Details
Property Type Single Family Home
Sub Type Detached
Listing Status Active
Purchase Type For Sale
Square Footage 950 sqft
Price per Sqft $631
MLS Listing ID 40770522
Style Bungalow
Bedrooms 4
Full Baths 1
Abv Grd Liv Area 950
Year Built 1955
Annual Tax Amount $4,616
Lot Size 4,791 Sqft
Acres 0.11
Property Sub-Type Detached
Source Cornerstone
Property Description
Location
Province ON
County Hamilton
Area 17 - Hamilton Mountain
Zoning C
Direction South Bend Road E to Warren Avenue
Rooms
Other Rooms Shed(s)
Basement Full, Partially Finished
Main Level Bedrooms 3
Kitchen 1
Interior
Heating Forced Air, Natural Gas
Cooling Central Air
Fireplaces Number 1
Fireplaces Type Family Room, Wood Burning
Fireplace Yes
Appliance Water Heater, Dryer, Refrigerator, Stove, Washer
Laundry In Basement
Exterior
Parking Features Asphalt
Roof Type Asphalt Shing
Lot Frontage 47.0
Lot Depth 103.0
Garage No
Building
Lot Description Urban, Rectangular, Ample Parking, Corner Lot, Highway Access, Hospital, Open Spaces, Park, Place of Worship, Playground Nearby, Public Transit, Schools, Shopping Nearby
Faces South Bend Road E to Warren Avenue
Foundation Concrete Block
Sewer Sewer (Municipal)
Water Municipal
Architectural Style Bungalow
Structure Type Brick
New Construction No
Schools
Elementary Schools Norwood Park Elementary, Sts. Peter And Paul
High Schools Delta Ss, Cathedral Hs
Others
Senior Community No
Tax ID 170230086
Ownership Freehold/None
Virtual Tour https://oatstudio.aryeo.com/sites/zeavmja/unbranded






