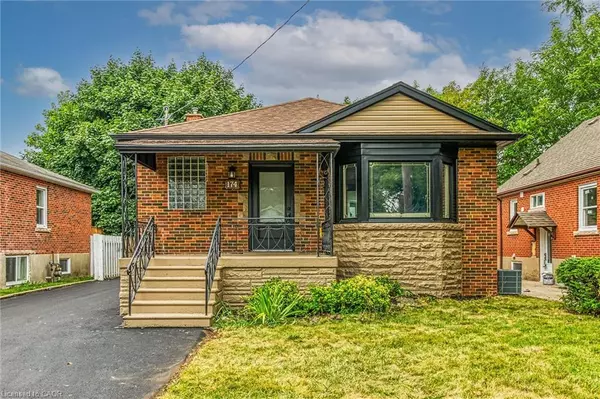
174 East 34th Street Hamilton, ON L8V 3W6
5 Beds
2 Baths
900 SqFt
UPDATED:
Key Details
Property Type Single Family Home
Sub Type Detached
Listing Status Active
Purchase Type For Sale
Square Footage 900 sqft
Price per Sqft $933
MLS Listing ID 40767114
Style Bungalow
Bedrooms 5
Full Baths 2
Abv Grd Liv Area 1,800
Annual Tax Amount $4,029
Property Sub-Type Detached
Source Cornerstone
Property Description
Location
Province ON
County Hamilton
Area 17 - Hamilton Mountain
Zoning R1
Direction Upper Gage to Brucedale to East 34th - west side of road
Rooms
Other Rooms Shed(s)
Basement Separate Entrance, Full, Finished
Main Level Bedrooms 3
Kitchen 2
Interior
Interior Features Separate Hydro Meters, Water Meter
Heating Forced Air
Cooling Central Air
Fireplaces Number 1
Fireplaces Type Electric
Fireplace Yes
Appliance Water Heater, Dishwasher, Dryer, Range Hood, Refrigerator, Stove, Washer
Laundry In-Suite
Exterior
Parking Features Asphalt
Roof Type Asphalt Shing
Porch Patio, Porch
Lot Frontage 40.0
Lot Depth 100.0
Garage No
Building
Lot Description Urban, Rectangular, Ample Parking, Hospital, Major Highway, Public Transit, School Bus Route, Shopping Nearby
Faces Upper Gage to Brucedale to East 34th - west side of road
Foundation Poured Concrete
Sewer Sewer (Municipal)
Water Municipal
Architectural Style Bungalow
Structure Type Brick
New Construction No
Schools
Elementary Schools Blessed Sacrament, Highview Public
High Schools Sherwood, St. Jean De Brebeuf
Others
Senior Community No
Tax ID 170600244
Ownership Freehold/None
Virtual Tour https://www.myvisuallistings.com/vtnb/358738






