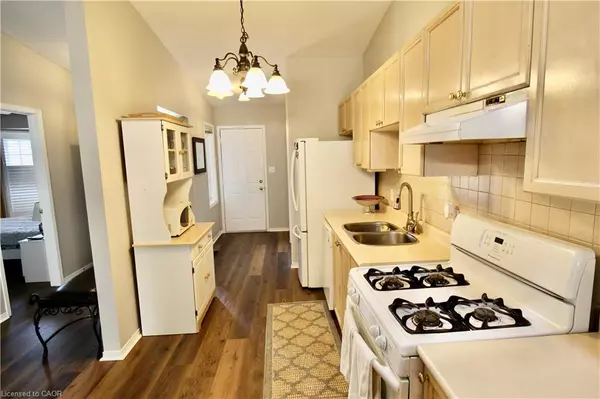
4451 Michael Avenue E Beamsville, ON L3J 0E2
2 Beds
2 Baths
1,050 SqFt
UPDATED:
Key Details
Property Type Townhouse
Sub Type Row/Townhouse
Listing Status Active
Purchase Type For Sale
Square Footage 1,050 sqft
Price per Sqft $570
MLS Listing ID 40769598
Style Bungalow
Bedrooms 2
Full Baths 2
Abv Grd Liv Area 1,850
Year Built 1995
Annual Tax Amount $3,906
Property Sub-Type Row/Townhouse
Source Cornerstone
Property Description
Location
Province ON
County Niagara
Area Lincoln
Zoning R3
Direction Ontario St. to John St. left on Michael Ave.
Rooms
Basement Full, Partially Finished
Main Level Bedrooms 2
Kitchen 1
Interior
Interior Features Auto Garage Door Remote(s)
Heating Forced Air
Cooling Central Air
Fireplace No
Window Features Window Coverings
Appliance Dishwasher, Dryer, Gas Oven/Range, Refrigerator, Washer
Exterior
Parking Features Attached Garage, Garage Door Opener, Asphalt, Tandem
Garage Spaces 1.0
Utilities Available High Speed Internet Avail, Internet Other, Natural Gas Connected, Recycling Pickup, Street Lights
Waterfront Description River/Stream
View Y/N true
View Clear
Roof Type Asphalt Shing
Lot Frontage 22.9
Lot Depth 111.38
Garage Yes
Building
Lot Description Urban, Rectangular, Library, Park, Place of Worship
Faces Ontario St. to John St. left on Michael Ave.
Foundation Poured Concrete
Sewer Sewer (Municipal)
Water Municipal
Architectural Style Bungalow
Structure Type Brick Veneer,Concrete
New Construction No
Schools
Elementary Schools Senator Gibson
High Schools West Niagara High School
Others
Senior Community No
Tax ID 460980369
Ownership Freehold/None






