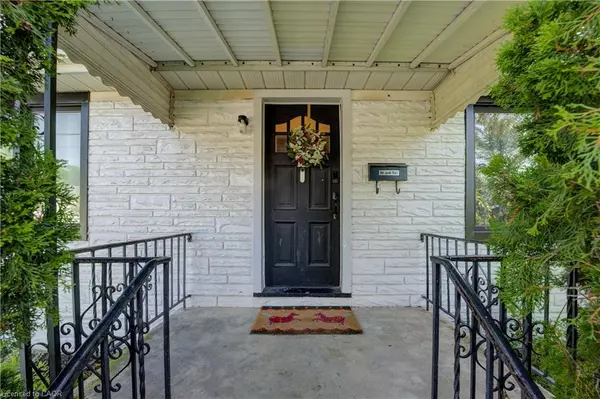
15 West 1st Street Hamilton, ON L9C 3B5
7 Beds
3 Baths
1,009 SqFt
UPDATED:
Key Details
Property Type Single Family Home
Sub Type Detached
Listing Status Active
Purchase Type For Sale
Square Footage 1,009 sqft
Price per Sqft $692
MLS Listing ID 40768361
Style 1.5 Storey
Bedrooms 7
Full Baths 3
Abv Grd Liv Area 1,567
Year Built 1949
Annual Tax Amount $3,373
Property Sub-Type Detached
Source Cornerstone
Property Description
Location
Province ON
County Hamilton
Area 15 - Hamilton Mountain
Zoning C
Direction Upper James Street to Fennell Ave W to West 1st Street
Rooms
Basement Full, Finished
Main Level Bedrooms 3
Bedroom 2 2
Kitchen 2
Interior
Interior Features Water Meter, Water Treatment
Heating Forced Air
Cooling Central Air
Fireplace No
Appliance Water Heater Owned, Dryer, Refrigerator, Stove, Washer
Laundry In Basement
Exterior
Parking Features Asphalt
Roof Type Asphalt Shing
Lot Frontage 55.0
Lot Depth 105.75
Garage No
Building
Lot Description Urban, Hospital, Park, Public Transit
Faces Upper James Street to Fennell Ave W to West 1st Street
Foundation Concrete Block
Sewer Sewer (Municipal)
Water Municipal-Metered
Architectural Style 1.5 Storey
Structure Type Metal/Steel Siding,Other
New Construction No
Others
Senior Community No
Tax ID 170250282
Ownership Freehold/None
Virtual Tour https://youriguide.com/15_west_1st_street_hamilton_on/






