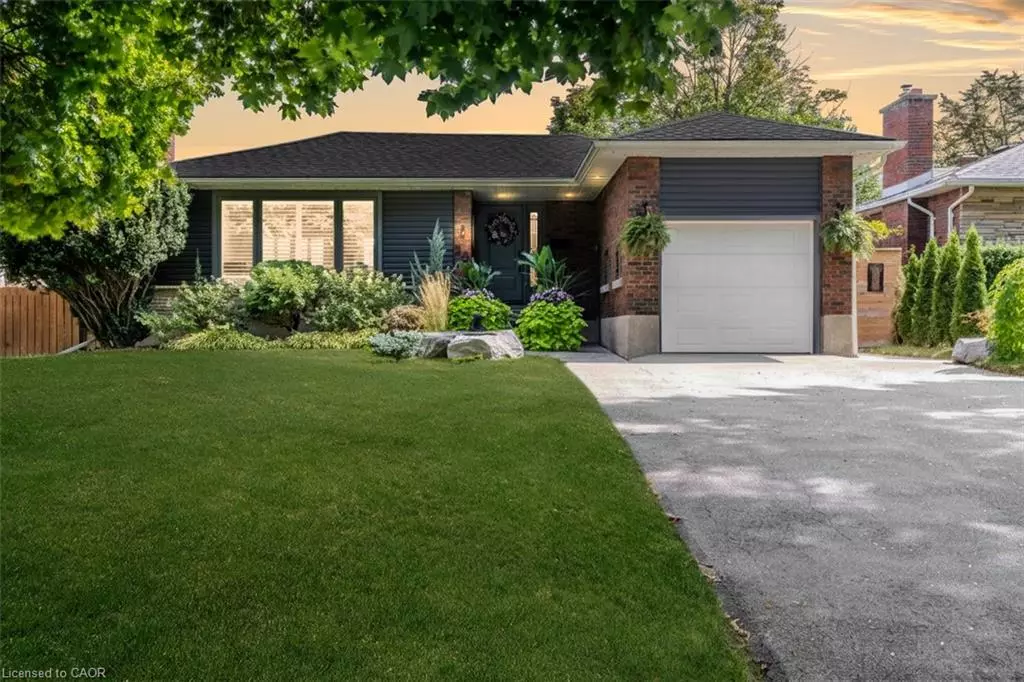
23 West Hampton Road St. Catharines, ON L2T 3E6
5 Beds
2 Baths
1,173 SqFt
UPDATED:
Key Details
Property Type Single Family Home
Sub Type Detached
Listing Status Active
Purchase Type For Sale
Square Footage 1,173 sqft
Price per Sqft $741
MLS Listing ID 40768865
Style Bungalow
Bedrooms 5
Full Baths 2
Abv Grd Liv Area 2,227
Year Built 1956
Annual Tax Amount $4,643
Property Sub-Type Detached
Source Cornerstone
Property Description
Step inside to find a bright, open-concept layout filled with natural light, highlighted by brand new hardwood floors, upgraded trim, pot lighting inside and out, and custom California shutters on every new window and door. The designer kitchen boasts quartz countertops, a stylish backsplash, and high-end stainless steel appliances, including an S/S fridge, cook-top, wall oven, wall microwave, and dishwasher.
This home offers two luxurious new bathrooms with heated floors, as well as a lower-level bedroom with closet, washer and dryer, and convenient side entrance.
Notable updates include: furnace & A/C (2021), doors & windows (2021), concrete patio (2021), driveway (2022), fence (2022), and a garden shed — ensuring peace of mind for years to come.
Outside, enjoy your own backyard oasis with professional landscaping — the perfect setting for relaxation, family gatherings, or summer entertaining.
Every detail has been thoughtfully updated from top to bottom, making this property completely move-in ready.
Location
Province ON
County Niagara
Area St. Catharines
Zoning R1
Direction North on Glendale Ave, West on West Hampton road
Rooms
Other Rooms Shed(s)
Basement Separate Entrance, Full, Finished
Main Level Bedrooms 3
Kitchen 1
Interior
Interior Features In-law Capability
Heating Forced Air
Cooling Central Air
Fireplaces Number 1
Fireplaces Type Wood Burning
Fireplace Yes
Window Features Window Coverings
Appliance Water Heater Owned, Built-in Microwave, Dishwasher, Dryer, Microwave, Range Hood, Refrigerator, Stove
Laundry In Basement
Exterior
Exterior Feature Landscaped, Privacy
Parking Features Attached Garage
Garage Spaces 1.0
Roof Type Asphalt Shing
Porch Patio, Porch
Lot Frontage 55.12
Lot Depth 135.18
Garage Yes
Building
Lot Description Urban, Greenbelt, Park, Quiet Area, Schools
Faces North on Glendale Ave, West on West Hampton road
Foundation Concrete Block
Sewer Sewer (Municipal)
Water Municipal-Metered
Architectural Style Bungalow
Structure Type Brick Veneer,Vinyl Siding
New Construction No
Others
Senior Community No
Tax ID 464120132
Ownership Freehold/None






