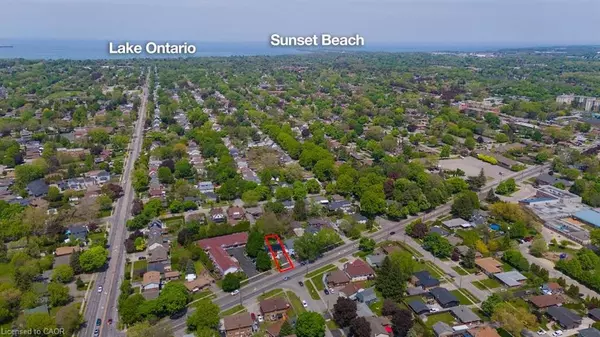
261 Scott Street #B St. Catharines, ON L2N 1H9
2 Beds
2 Baths
924 SqFt
UPDATED:
Key Details
Property Type Single Family Home
Sub Type Single Family Residence
Listing Status Active
Purchase Type For Sale
Square Footage 924 sqft
Price per Sqft $622
MLS Listing ID 40768034
Style Two Story
Bedrooms 2
Full Baths 2
Abv Grd Liv Area 1,406
Annual Tax Amount $2,626
Property Sub-Type Single Family Residence
Source Cornerstone
Property Description
Location
Province ON
County Niagara
Area St. Catharines
Zoning R1
Direction Between Vine St & Geneva St
Rooms
Other Rooms Shed(s)
Basement Full, Finished
Bedroom 2 2
Kitchen 1
Interior
Interior Features Floor Drains, In-law Capability, Upgraded Insulation
Heating Forced Air, Natural Gas
Cooling Central Air
Fireplaces Number 1
Fireplaces Type Family Room
Fireplace Yes
Window Features Window Coverings
Appliance Water Heater, Dishwasher, Dryer, Microwave, Stove, Washer
Laundry Electric Dryer Hookup, Laundry Room, Sink, Washer Hookup
Exterior
Exterior Feature Private Entrance
Roof Type Metal
Handicap Access Accessible Full Bath, Accessible Kitchen, Multiple Entrances, Parking
Porch Patio, Porch
Lot Frontage 24.51
Lot Depth 193.24
Garage No
Building
Lot Description Urban, Highway Access, Landscaped, Library, Major Highway, Park, Place of Worship, Playground Nearby, Public Transit, Quiet Area, School Bus Route, Schools, Shopping Nearby
Faces Between Vine St & Geneva St
Foundation Concrete Block
Sewer Sewer (Municipal)
Water Municipal
Architectural Style Two Story
Structure Type Stone,Vinyl Siding
New Construction No
Others
Senior Community No
Tax ID 462550348
Ownership Freehold/None






