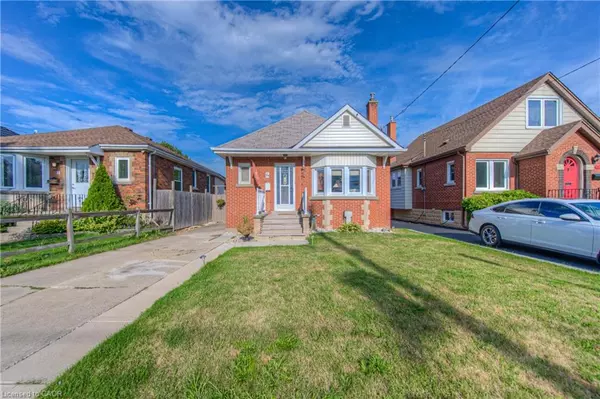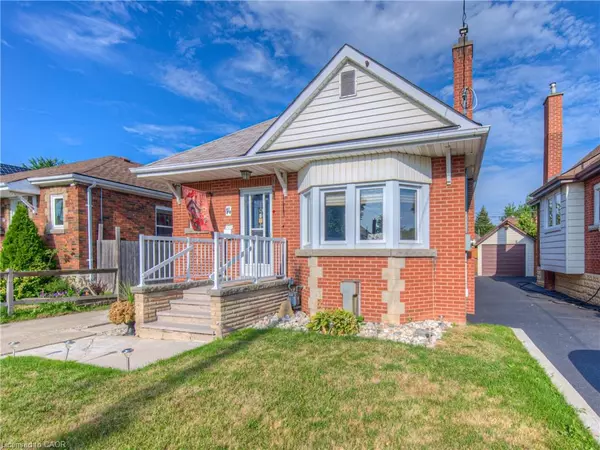
14 Barons Avenue S Hamilton, ON L8K 2X9
2 Beds
2 Baths
842 SqFt
Open House
Sun Sep 28, 2:00pm - 4:00pm
UPDATED:
Key Details
Property Type Single Family Home
Sub Type Detached
Listing Status Active
Purchase Type For Sale
Square Footage 842 sqft
Price per Sqft $712
MLS Listing ID 40761097
Style Bungalow
Bedrooms 2
Full Baths 1
Half Baths 1
Abv Grd Liv Area 1,542
Annual Tax Amount $3,832
Property Sub-Type Detached
Source Cornerstone
Property Description
- 12X12 Deck with Gazebo
- 2 Gas Fireplaces
- All Brick
- Huge Rec Room w/ Gas Fireplace
- Bosch Dishwasher
- Close to buses, schools, shopping, parks
-separatebreaker on circuit breaker electric panel for future Hot Tub.
- finished basement, backflow valve, long side driveway for 3 cars + detached garage. - Most windows replaced
Don't miss this great home. Flexible closing.
Location
Province ON
County Hamilton
Area 24 - Hamilton East
Zoning R1
Direction 4 Blocks East of Kenilworth Ave S, South of Main St E, between Main St E and Maple Ave.
Rooms
Other Rooms Shed(s)
Basement Walk-Up Access, Full, Finished
Main Level Bedrooms 2
Kitchen 1
Interior
Interior Features Central Vacuum, In-law Capability, Water Meter
Heating Forced Air, Natural Gas
Cooling Central Air
Fireplaces Number 2
Fireplace Yes
Window Features Window Coverings
Appliance Water Heater, Dishwasher, Dryer, Freezer, Refrigerator, Stove, Washer
Laundry In Basement
Exterior
Exterior Feature Landscaped
Parking Features Detached Garage, Concrete
Garage Spaces 1.0
Utilities Available Cable Connected, Cell Service, High Speed Internet Avail, Natural Gas Connected, Street Lights, Phone Connected
Roof Type Asphalt Shing
Porch Deck, Patio, Porch, Enclosed
Lot Frontage 35.07
Lot Depth 90.82
Garage Yes
Building
Lot Description Urban, Rectangular, Ample Parking, Library, Park, Place of Worship, Playground Nearby, Public Transit, Quiet Area, Rec./Community Centre, Regional Mall, Schools, Shopping Nearby, Trails
Faces 4 Blocks East of Kenilworth Ave S, South of Main St E, between Main St E and Maple Ave.
Foundation Block
Sewer Sanitary
Water Municipal-Metered
Architectural Style Bungalow
Structure Type Brick
New Construction No
Others
Senior Community No
Tax ID 172700220
Ownership Freehold/None
Virtual Tour https://unbranded.youriguide.com/14_barons_avenue_south_hamilton_on/






