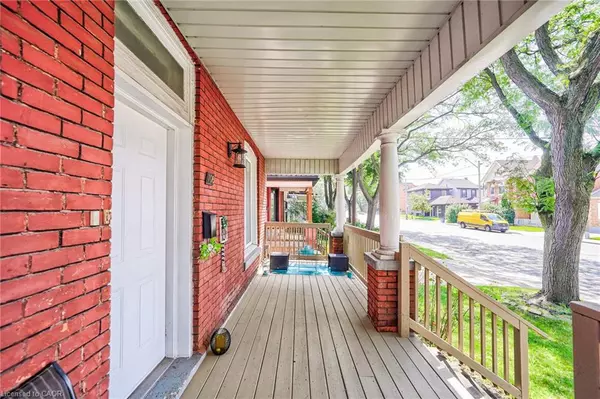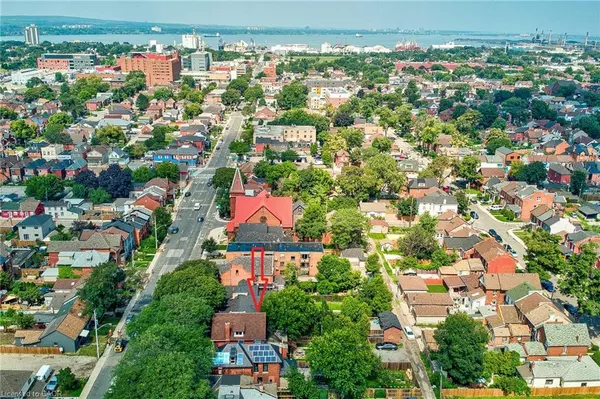
108 Victoria Avenue N Hamilton, ON L8L 5E5
8 Beds
4 Baths
2,647 SqFt
UPDATED:
Key Details
Property Type Single Family Home
Sub Type Detached
Listing Status Active
Purchase Type For Sale
Square Footage 2,647 sqft
Price per Sqft $340
MLS Listing ID 40762129
Style 2.5 Storey
Bedrooms 8
Full Baths 4
Abv Grd Liv Area 3,880
Year Built 1919
Annual Tax Amount $3,953
Property Sub-Type Detached
Source Cornerstone
Property Description
Location
Province ON
County Hamilton
Area 14 - Hamilton Centre
Zoning D
Direction Wilson And Evans
Rooms
Basement Separate Entrance, Walk-Out Access, Full, Finished
Main Level Bedrooms 3
Bedroom 2 2
Bedroom 3 2
Kitchen 3
Interior
Interior Features High Speed Internet, Built-In Appliances, In-law Capability, In-Law Floorplan, Upgraded Insulation
Heating Forced Air, Natural Gas
Cooling Central Air
Fireplaces Number 1
Fireplace Yes
Appliance Built-in Microwave, Dishwasher, Disposal, Stove
Laundry Coin Operated, In Basement, Shared, Sink
Exterior
Exterior Feature Landscaped, Private Entrance
Utilities Available At Lot Line-Gas, At Lot Line-Hydro, At Lot Line-Municipal Water, Cable Connected
Roof Type Shingle
Porch Porch, Enclosed
Lot Frontage 31.0
Lot Depth 155.0
Garage No
Building
Lot Description Urban, Rectangular, City Lot, Hospital, Major Highway, Park, Place of Worship, Public Transit, Rec./Community Centre, School Bus Route, Schools, Shopping Nearby
Faces Wilson And Evans
Foundation Concrete Perimeter, Concrete Block
Sewer Sewer (Municipal)
Water Municipal
Architectural Style 2.5 Storey
Structure Type Aluminum Siding,Brick,Brick Front,Block,Concrete
New Construction No
Others
Senior Community No
Tax ID 171820134
Ownership Freehold/None






