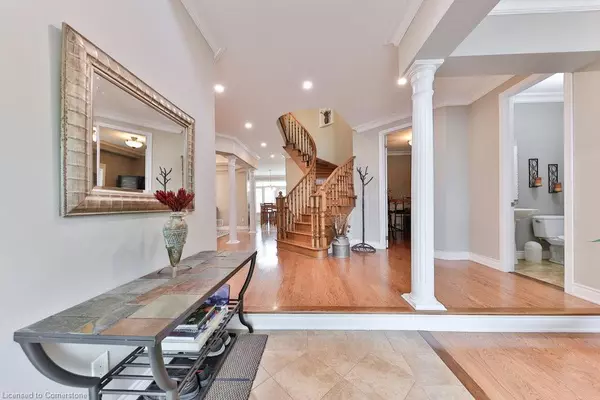3260 Ribble Crescent Oakville, ON L6M 0B1
5 Beds
5 Baths
3,313 SqFt
UPDATED:
Key Details
Property Type Single Family Home
Sub Type Detached
Listing Status Active
Purchase Type For Sale
Square Footage 3,313 sqft
Price per Sqft $693
MLS Listing ID 40757440
Style Two Story
Bedrooms 5
Full Baths 4
Half Baths 1
Abv Grd Liv Area 4,648
Annual Tax Amount $9,631
Property Sub-Type Detached
Source Hamilton - Burlington
Property Description
deck an ideal space for summer BBQs, family gatherings, & outdoor fun. Steps lead down to a beautifully maintained patio & lawn, offering even more room for kids to play or pets to roam. The serene primary suite is your personal retreat, his-and-hers W/I closets, & a spa-like 5-PC ensuite featuring a soaking tub and separate glass shower. 3 additional generously sized bedrooms ensure plenty of space for the whole family, one with its own 3-PC ensuite and other two sharing a convenient Jack-and-Jill 4-PC. Entertainers dream basement with soaring ceilings, pot lights, an electric fireplace, and a spacious open-concept rec room. Whether it's game nights, movie marathons, this level has it all including an additional full 3-PC bath & flexible gym space that could easily serve as a guest suite or teen hangout. Located in the heart of Bronte Creek, this home offers access to top-rated schools, scenic trails, family parks, shopping, and easy commuting routes
Location
Province ON
County Halton
Area 1 - Oakville
Zoning RL6
Direction COLONEL WILLIAM PKWY / STOCKSBRIDGE/ LAW HILL / RIBBLE
Rooms
Basement Full, Finished
Bedroom 2 4
Kitchen 1
Interior
Interior Features Built-In Appliances, Ceiling Fan(s), Central Vacuum
Heating Forced Air, Natural Gas
Cooling Central Air
Fireplaces Number 2
Fireplaces Type Electric, Gas
Fireplace Yes
Appliance Dishwasher, Dryer, Microwave, Refrigerator, Stove, Washer
Laundry Main Level
Exterior
Parking Features Attached Garage
Garage Spaces 2.0
Waterfront Description River/Stream
Roof Type Asphalt Shing
Porch Deck, Patio
Lot Frontage 46.03
Lot Depth 100.07
Garage Yes
Building
Lot Description Urban, Dog Park, Park, Schools, Trails
Faces COLONEL WILLIAM PKWY / STOCKSBRIDGE/ LAW HILL / RIBBLE
Sewer Sewer (Municipal)
Water Municipal
Architectural Style Two Story
Structure Type Brick,Stone
New Construction No
Others
Senior Community No
Tax ID 249261138
Ownership Freehold/None





