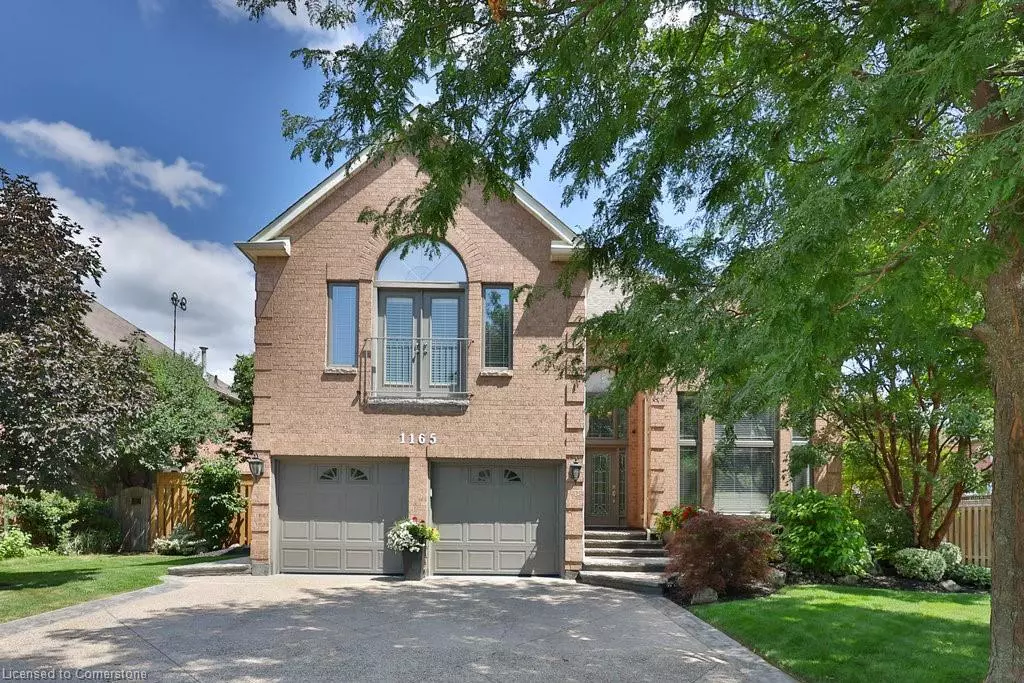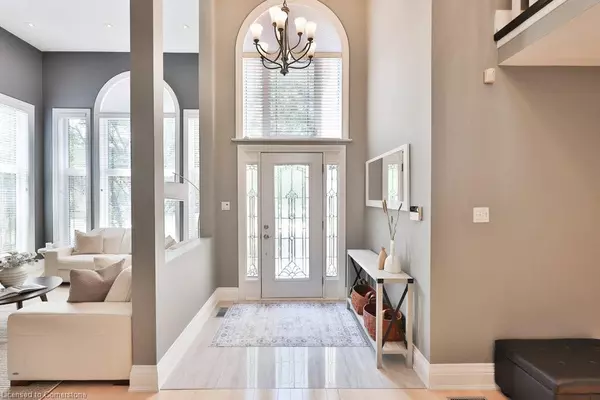1165 Jeff Drive Oakville, ON L6J 7N7
4 Beds
4 Baths
3,604 SqFt
UPDATED:
Key Details
Property Type Single Family Home
Sub Type Detached
Listing Status Active
Purchase Type For Sale
Square Footage 3,604 sqft
Price per Sqft $610
MLS Listing ID 40755149
Style Two Story
Bedrooms 4
Full Baths 3
Half Baths 1
Abv Grd Liv Area 3,604
Annual Tax Amount $8,897
Property Sub-Type Detached
Source Hamilton - Burlington
Property Description
Location
Province ON
County Halton
Area 1 - Oakville
Zoning RL5
Direction Landsdown Dr & Jeff Drive
Rooms
Basement Full, Unfinished
Bedroom 2 4
Kitchen 1
Interior
Interior Features Built-In Appliances, Central Vacuum
Heating Forced Air, Natural Gas
Cooling Central Air
Fireplace No
Appliance Water Heater Owned, Dishwasher, Refrigerator, Stove
Exterior
Exterior Feature Landscaped, Lawn Sprinkler System, Privacy
Parking Features Attached Garage
Garage Spaces 2.0
Roof Type Asphalt Shing
Lot Frontage 89.01
Lot Depth 104.99
Garage Yes
Building
Lot Description Urban, Highway Access, Landscaped, Park, Playground Nearby, Schools
Faces Landsdown Dr & Jeff Drive
Sewer Sewer (Municipal)
Water Municipal
Architectural Style Two Story
Structure Type Brick
New Construction No
Schools
Elementary Schools James W. Hill Ps
High Schools Oakville Trafalgar
Others
Senior Community No
Tax ID 248940061
Ownership Freehold/None
Virtual Tour https://youtu.be/m83_BAjsAo0





