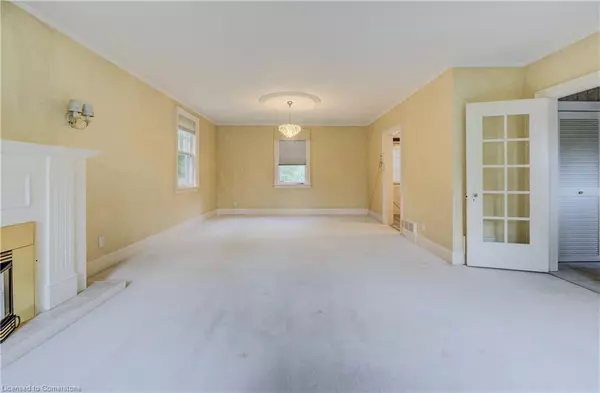542 William Street Cambridge, ON N3H 3W7
3 Beds
2 Baths
1,682 SqFt
UPDATED:
Key Details
Property Type Single Family Home
Sub Type Detached
Listing Status Active
Purchase Type For Sale
Square Footage 1,682 sqft
Price per Sqft $433
MLS Listing ID 40753546
Style Two Story
Bedrooms 3
Full Baths 1
Half Baths 1
Abv Grd Liv Area 2,424
Year Built 1939
Annual Tax Amount $5,198
Property Sub-Type Detached
Source Waterloo Region
Property Description
Location
Province ON
County Waterloo
Area 15 - Preston
Zoning R5
Direction WESTMINISTER DR. N. > WILLIAM ST.
Rooms
Basement Full, Partially Finished
Bedroom 2 3
Kitchen 1
Interior
Heating Forced Air, Natural Gas
Cooling Central Air
Fireplaces Number 2
Fireplaces Type Family Room
Fireplace Yes
Appliance Water Heater, Water Softener, Dryer, Refrigerator, Stove, Washer
Laundry In Basement
Exterior
Parking Features Attached Garage
Garage Spaces 1.0
Utilities Available Cable Connected, Cell Service, Electricity Connected, Recycling Pickup
Roof Type Asphalt Shing
Street Surface Paved
Lot Frontage 66.0
Lot Depth 165.0
Garage Yes
Building
Lot Description Urban, Rectangular, Airport, Ample Parking, Business Centre, City Lot, Library, Major Highway, Place of Worship, Public Transit, Regional Mall
Faces WESTMINISTER DR. N. > WILLIAM ST.
Foundation Concrete Perimeter
Sewer Sewer (Municipal)
Water Municipal
Architectural Style Two Story
Structure Type Brick,Other
New Construction No
Schools
Elementary Schools St. Michael C.S., Preston H.S.
High Schools St. Benedict C.S.S., Preston H.S.
Others
Senior Community No
Tax ID 037770078
Ownership Freehold/None
Virtual Tour https://unbranded.youriguide.com/542_william_street_cambridge_on/





