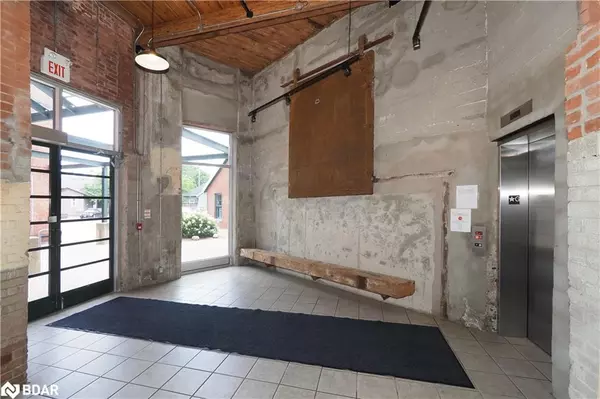26 Ontario Street #121 Guelph, ON N1E 7K1
1 Bed
1 Bath
624 SqFt
UPDATED:
Key Details
Property Type Condo
Sub Type Condo/Apt Unit
Listing Status Active
Purchase Type For Sale
Square Footage 624 sqft
Price per Sqft $751
MLS Listing ID 40754948
Style Loft
Bedrooms 1
Full Baths 1
HOA Fees $577/mo
HOA Y/N Yes
Abv Grd Liv Area 624
Annual Tax Amount $3,005
Property Sub-Type Condo/Apt Unit
Source Barrie
Property Description
Location
Province ON
County Wellington
Area City Of Guelph
Zoning R1B
Direction WELLINGTON TO NEEVE TO ONTARIO
Rooms
Bedroom 2 1
Kitchen 1
Interior
Interior Features Brick & Beam, Elevator
Heating Forced Air, Natural Gas
Cooling Central Air
Fireplace No
Window Features Window Coverings
Appliance Dishwasher, Dryer, Microwave, Range Hood, Refrigerator, Stove, Washer
Laundry In-Suite
Exterior
Garage Spaces 2.0
Roof Type Metal,Tar/Gravel
Garage No
Building
Lot Description Urban, Ample Parking, City Lot, Major Anchor, Major Highway, Park, Public Transit, Rec./Community Centre, Schools, Shopping Nearby
Faces WELLINGTON TO NEEVE TO ONTARIO
Sewer Sewer (Municipal)
Water Municipal
Architectural Style Loft
Structure Type Brick
New Construction No
Others
Senior Community No
Tax ID 718200121
Ownership Condominium





