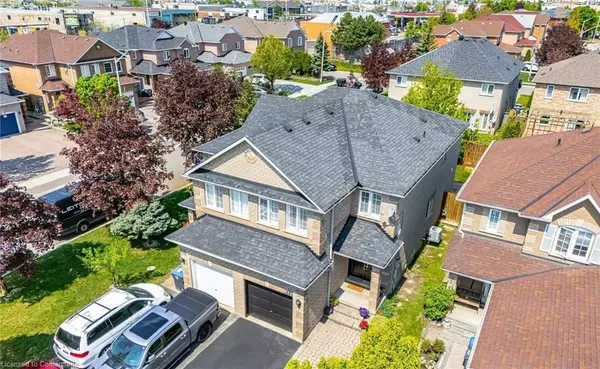614 Summer Park Crescent Mississauga, ON L5B 4E9
3 Beds
2 Baths
1,700 SqFt
UPDATED:
Key Details
Property Type Single Family Home
Sub Type Single Family Residence
Listing Status Active
Purchase Type For Sale
Square Footage 1,700 sqft
Price per Sqft $528
MLS Listing ID 40750393
Style Two Story
Bedrooms 3
Full Baths 2
Abv Grd Liv Area 2,550
Annual Tax Amount $5,538
Property Sub-Type Single Family Residence
Source Mississauga
Property Description
in a prime central location, just steps to Square One and all major amenities!
Tucked away on a quiet crescent, this classic and inviting 3-bedroom, 3-bathroom
home offers the perfect blend of comfort and space for a growing family. Features
include: Bright, open-concept living and dining areas, Large eat-in kitchen with
breakfast area and walkout to a beautiful deck perfect for outdoor
entertaining Spacious primary bedroom with 4-piece ensuite and walk-in closet, No
sidewalk extra parking and easy maintenance. Virtually staged to show the homes
full potential. This charming property is full of natural light and warmth truly a
place to call home!
Location
Province ON
County Peel
Area Ms - Mississauga
Zoning R1
Direction Mavis & Central Pkwy
Rooms
Basement Development Potential, Full, Finished
Bedroom 2 3
Kitchen 1
Interior
Interior Features Built-In Appliances
Heating Forced Air, Natural Gas
Cooling Central Air
Fireplace No
Window Features Window Coverings
Appliance Built-in Microwave, Dishwasher, Dryer, Refrigerator, Washer
Laundry In Basement
Exterior
Parking Features Attached Garage
Garage Spaces 1.0
Roof Type Asphalt Shing
Lot Frontage 22.47
Lot Depth 111.55
Garage Yes
Building
Lot Description Urban, Highway Access, Hospital, Major Highway, Place of Worship, Playground Nearby, Public Transit, Quiet Area, School Bus Route, Shopping Nearby
Faces Mavis & Central Pkwy
Foundation Concrete Perimeter
Sewer Sewer (Municipal)
Water Municipal
Architectural Style Two Story
Structure Type Brick
New Construction No
Others
Senior Community No
Tax ID 131481091
Ownership Freehold/None
Virtual Tour https://unbranded.mediatours.ca/property/614-summer-park-crescent-mississauga-s/





