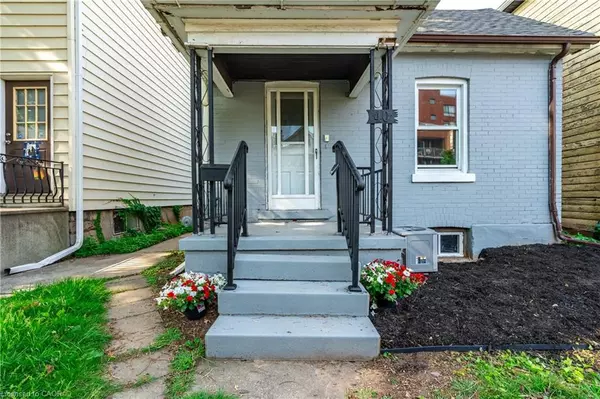
40 Aikman Avenue Hamilton, ON L8M 1P7
2 Beds
2 Baths
934 SqFt
UPDATED:
Key Details
Property Type Single Family Home
Sub Type Detached
Listing Status Active
Purchase Type For Sale
Square Footage 934 sqft
Price per Sqft $390
MLS Listing ID 40747542
Style Bungalow
Bedrooms 2
Full Baths 2
Abv Grd Liv Area 934
Annual Tax Amount $2,290
Property Sub-Type Detached
Source Cornerstone
Property Description
Step outside to a fully fenced backyard — ideal for kids, pets, and quiet outdoor mornings. A detached garage and extra rear parking off the alley add flexibility and easy access to Main Street. Walk to downtown amenities, transit, schools, shops, and cafés. This home offers the lifestyle you've been looking for with the location to match. Don't miss this rare blend of charm, convenience, and potential.
Location
Province ON
County Hamilton
Area 20 - Hamilton Centre
Zoning R
Direction Take Main St East to Wentworth north to Aikman
Rooms
Other Rooms Shed(s)
Basement Full, Unfinished
Main Level Bedrooms 2
Kitchen 1
Interior
Heating Forced Air, Natural Gas
Cooling Central Air
Fireplace No
Appliance Water Heater, Dishwasher, Dryer, Refrigerator, Stove, Washer
Laundry In Basement
Exterior
Parking Features Detached Garage
Garage Spaces 1.5
Roof Type Asphalt Shing
Lot Frontage 25.5
Lot Depth 136.0
Garage Yes
Building
Lot Description Urban, City Lot, Place of Worship, Public Transit, Rec./Community Centre, School Bus Route, Shopping Nearby
Faces Take Main St East to Wentworth north to Aikman
Foundation Stone
Sewer Sewer (Municipal)
Water Municipal
Architectural Style Bungalow
Structure Type Brick
New Construction No
Others
Senior Community No
Tax ID 172010045
Ownership Freehold/None






